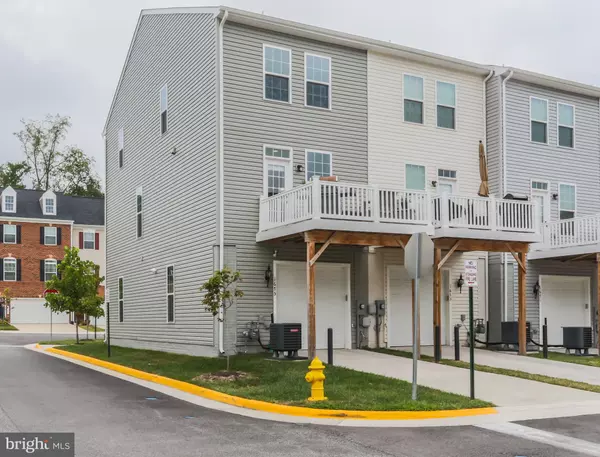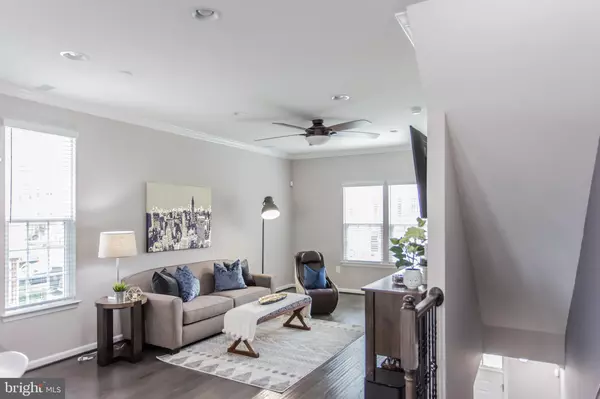For more information regarding the value of a property, please contact us for a free consultation.
1675 DOROTHY LN #52 Woodbridge, VA 22191
Want to know what your home might be worth? Contact us for a FREE valuation!

Our team is ready to help you sell your home for the highest possible price ASAP
Key Details
Sold Price $345,000
Property Type Condo
Sub Type Condo/Co-op
Listing Status Sold
Purchase Type For Sale
Square Footage 1,511 sqft
Price per Sqft $228
Subdivision Featherstone Station Condominiums
MLS Listing ID VAPW477480
Sold Date 10/18/19
Style Colonial
Bedrooms 2
Full Baths 2
Half Baths 1
Condo Fees $111/mo
HOA Fees $78/mo
HOA Y/N Y
Abv Grd Liv Area 1,195
Originating Board BRIGHT
Year Built 2017
Annual Tax Amount $3,900
Tax Year 2019
Property Description
Immaculate 2 bedroom condo townhome in Featherstone Station. This home is upgraded beyond your imagination with Bose surround sound in the living room; built in safe in MBR; custom paint; finished garage (perfect for a home gym); smart Alarm.com security system with exterior cameras; ceiling fans in MBR, 2BR & LR; Under cabinet kitchen lighting; 2nd freezer and refrigerator in garage; custom blinds; outlet night lights; electric car charger Installed 50Amp NEMA 14-50; kitchen pendant lighting; dimmer switches; LED light-bulbs throughout; 5 inch blank flooring through main floor and rod iron staircase spindles.
Location
State VA
County Prince William
Zoning PMR
Direction Northeast
Rooms
Basement Full, Daylight, Full, Front Entrance, Fully Finished
Interior
Interior Features Carpet, Ceiling Fan(s), Combination Kitchen/Dining, Crown Moldings, Family Room Off Kitchen, Floor Plan - Open, Kitchen - Country, Primary Bath(s), Upgraded Countertops, Wood Floors
Heating Central
Cooling Central A/C
Window Features Double Pane
Heat Source Natural Gas
Exterior
Parking Features Garage - Rear Entry, Inside Access, Oversized
Garage Spaces 2.0
Amenities Available Club House, Common Grounds, Community Center, Exercise Room, Tot Lots/Playground
Water Access N
Accessibility None
Attached Garage 1
Total Parking Spaces 2
Garage Y
Building
Story 3+
Sewer Public Sewer
Water Public
Architectural Style Colonial
Level or Stories 3+
Additional Building Above Grade, Below Grade
New Construction N
Schools
Elementary Schools Marumsco Hills
Middle Schools Fred M. Lynn
High Schools Freedom
School District Prince William County Public Schools
Others
HOA Fee Include Common Area Maintenance,Lawn Care Front,Lawn Care Rear,Lawn Care Side,Lawn Maintenance,Management,Parking Fee,Recreation Facility,Road Maintenance,Snow Removal,Trash,Water
Senior Community No
Tax ID 8391-56-2193.01
Ownership Condominium
Special Listing Condition Standard
Read Less

Bought with Ben Kessie • Samson Properties



