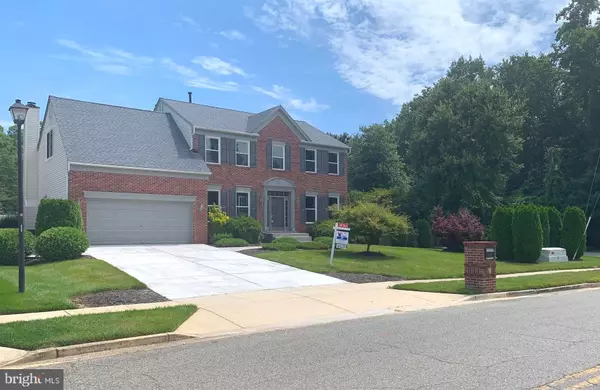For more information regarding the value of a property, please contact us for a free consultation.
18510 SHANNA DR Accokeek, MD 20607
Want to know what your home might be worth? Contact us for a FREE valuation!

Our team is ready to help you sell your home for the highest possible price ASAP
Key Details
Sold Price $415,000
Property Type Single Family Home
Sub Type Detached
Listing Status Sold
Purchase Type For Sale
Square Footage 4,008 sqft
Price per Sqft $103
Subdivision Simmons Acres Plat 2
MLS Listing ID MDPG537098
Sold Date 10/17/19
Style Colonial
Bedrooms 4
Full Baths 3
Half Baths 1
HOA Fees $63/ann
HOA Y/N Y
Abv Grd Liv Area 2,668
Originating Board BRIGHT
Year Built 1997
Annual Tax Amount $5,459
Tax Year 2019
Lot Size 0.318 Acres
Acres 0.32
Property Description
This Beautiful corner colonial shows like a model inside and out, and it is the perfect home for your active household! Take in the amazing landscaping around the house and enjoy the stamped concrete patio and stone fire-pit in the back yard. This home has 4 bedrooms and 3.5 bathrooms. Sunken family room with a fireplace. Newly remodeled kitchen. New Roof. New Windows. New HVAC. New Hot Water Heater. Freshly painted throughout. Huge master bedroom with walk in closet and not to forget mentioning to oversized master bathroom, double vanity and a bathtub big enough for two. Main level offers a library/office, formal living room, formal dining room, new kitchen with an island and a huge family room with a fireplace with a stone background from floor to ceiling. This home also features a fully finished basement with a walk out up to the back yard. Conveniently located for you to have a short commute up to National Harbor, The Capital Beltway, or partake in what Southern Maryland has to offer.
Location
State MD
County Prince Georges
Zoning R
Rooms
Basement Fully Finished
Interior
Interior Features Formal/Separate Dining Room, Kitchen - Island, Pantry, Sprinkler System, Walk-in Closet(s), Wood Floors
Heating Heat Pump(s)
Cooling Heat Pump(s)
Flooring Carpet, Ceramic Tile, Hardwood
Fireplaces Number 1
Equipment Built-In Microwave, Dishwasher, Disposal, Dryer, Exhaust Fan, Refrigerator, Washer
Fireplace Y
Appliance Built-In Microwave, Dishwasher, Disposal, Dryer, Exhaust Fan, Refrigerator, Washer
Heat Source Natural Gas
Exterior
Exterior Feature Patio(s)
Parking Features Garage - Front Entry
Garage Spaces 6.0
Fence Wood
Water Access N
Roof Type Shingle
Accessibility None
Porch Patio(s)
Attached Garage 2
Total Parking Spaces 6
Garage Y
Building
Story 2
Sewer Public Sewer
Water Public
Architectural Style Colonial
Level or Stories 2
Additional Building Above Grade, Below Grade
Structure Type Dry Wall
New Construction N
Schools
School District Prince George'S County Public Schools
Others
Senior Community No
Tax ID 17050329466
Ownership Fee Simple
SqFt Source Assessor
Acceptable Financing Cash, Conventional, FHA, VA
Horse Property N
Listing Terms Cash, Conventional, FHA, VA
Financing Cash,Conventional,FHA,VA
Special Listing Condition Standard
Read Less

Bought with Cynthia S Epps • RE/MAX Realty Group



