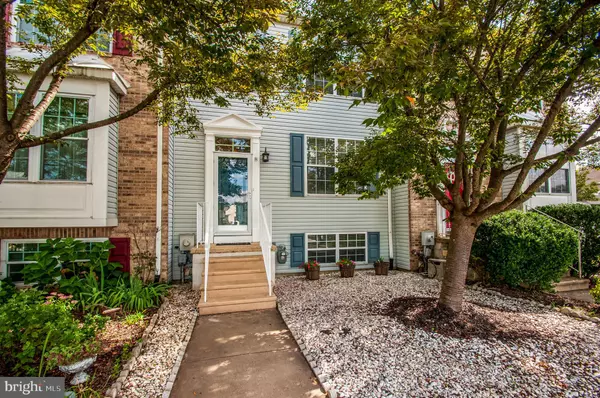For more information regarding the value of a property, please contact us for a free consultation.
8 CHAMBORD DR Newark, DE 19702
Want to know what your home might be worth? Contact us for a FREE valuation!

Our team is ready to help you sell your home for the highest possible price ASAP
Key Details
Sold Price $196,000
Property Type Townhouse
Sub Type Interior Row/Townhouse
Listing Status Sold
Purchase Type For Sale
Square Footage 1,325 sqft
Price per Sqft $147
Subdivision Frenchtown Woods
MLS Listing ID DENC485538
Sold Date 10/17/19
Style Traditional
Bedrooms 3
Full Baths 1
Half Baths 1
HOA Fees $7/ann
HOA Y/N Y
Abv Grd Liv Area 1,325
Originating Board BRIGHT
Year Built 1995
Annual Tax Amount $1,673
Tax Year 2018
Lot Size 2,178 Sqft
Acres 0.05
Lot Dimensions 20.10 x 109.60
Property Description
Welcome to 8 Chambord Drive. This beautiful townhouse is move in ready and waiting for new owners. The main level has an open floor plan with an updated kitchen featuring granite countertops and plenty of storage. This level also has been freshly painted an has a renovated half bath with plank flooring and a gorgeous new vanity. There is a deck located off the kitchen for your enjoyment during this nice weather! Upstairs there are two large bedrooms with plenty of closet space, and a full bathroom that can be accessed from the master bedroom. Check out the huge walk in closet in the master! The lower level includes a finished family room with a fireplace, a bedroom/office, and sliding doors leading to a fully fenced yard. New roof in 2018. This house has everything today's buyers are looking for, and the location is convenient to shopping, restaurants, movie theaters, and I-95. Schedule your tour today!
Location
State DE
County New Castle
Area Newark/Glasgow (30905)
Zoning NCTH
Rooms
Other Rooms Living Room, Primary Bedroom, Kitchen, Family Room, Bedroom 1, Additional Bedroom
Basement Full, Fully Finished
Interior
Heating Forced Air
Cooling Central A/C
Fireplaces Number 1
Fireplaces Type Mantel(s), Wood
Equipment Built-In Microwave, Dishwasher, Dryer, Oven/Range - Electric, Refrigerator, Washer, Water Heater
Fireplace Y
Appliance Built-In Microwave, Dishwasher, Dryer, Oven/Range - Electric, Refrigerator, Washer, Water Heater
Heat Source Natural Gas
Exterior
Fence Fully, Privacy
Water Access N
Accessibility None
Garage N
Building
Story 2
Sewer Public Sewer
Water Public
Architectural Style Traditional
Level or Stories 2
Additional Building Above Grade, Below Grade
New Construction N
Schools
School District Christina
Others
Senior Community No
Tax ID 11-025.20-012
Ownership Fee Simple
SqFt Source Assessor
Acceptable Financing Cash, Conventional, FHA
Listing Terms Cash, Conventional, FHA
Financing Cash,Conventional,FHA
Special Listing Condition Standard
Read Less

Bought with Marlon D Tann • Empower Real Estate, LLC



