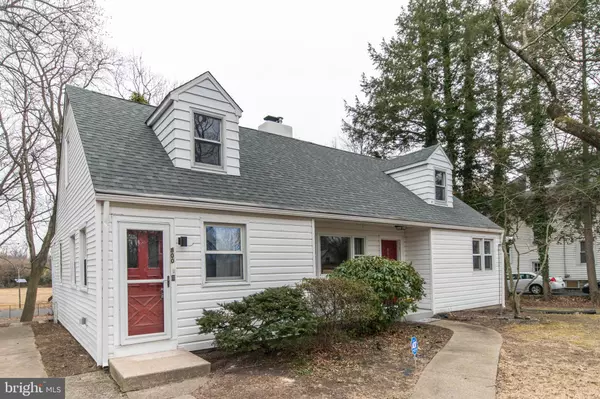For more information regarding the value of a property, please contact us for a free consultation.
800 COOPER ST Beverly, NJ 08010
Want to know what your home might be worth? Contact us for a FREE valuation!

Our team is ready to help you sell your home for the highest possible price ASAP
Key Details
Sold Price $221,000
Property Type Single Family Home
Sub Type Detached
Listing Status Sold
Purchase Type For Sale
Square Footage 1,653 sqft
Price per Sqft $133
Subdivision River Bank
MLS Listing ID NJBL323524
Sold Date 09/13/19
Style Bungalow
Bedrooms 4
Full Baths 1
HOA Y/N N
Abv Grd Liv Area 1,653
Originating Board BRIGHT
Year Built 1950
Annual Tax Amount $6,646
Tax Year 2019
Lot Size 0.539 Acres
Acres 0.54
Property Description
Welcome home to 800 Cooper Street in Beverly, Edgewater Park Township. This charming, 4 bedroom one bath home has been renovated, neutrally decorated and is move-in ready! Beautifully refinished hardwood floors flow throughout most of the home. The cozy living room includes a wood-burning fireplace. The chef in the house will love cooking in this amazing kitchen. White maple cabinet, quartz counters, gas cooking and stainless steel appliance are just the start! Two bedrooms are on the first floor and include ample closet space and ceiling fans. The gorgeous, full bathroom includes tub with shower, tile surround and flooring. Upstairs there are two additional bedrooms. A full, unfinished basement offer tons of space for storage. Enjoy sitting on the large deck after a long day or step down to the flat lawn with plenty of space to have a catch. Conveniently located just across from a city park. New HVAC (2018), New Hot Water Heater (2018), new electric panel (2018).
Location
State NJ
County Burlington
Area Edgewater Park Twp (20312)
Zoning RESIDENTIAL
Rooms
Other Rooms Living Room, Bedroom 2, Bedroom 3, Bedroom 4, Kitchen, Basement, Bedroom 1, Bathroom 1
Basement Unfinished, Full
Main Level Bedrooms 2
Interior
Interior Features Floor Plan - Traditional, Wood Floors, Upgraded Countertops
Heating Forced Air
Cooling Central A/C
Equipment Built-In Microwave, Oven/Range - Gas, Disposal, Dishwasher, Refrigerator
Fireplace N
Appliance Built-In Microwave, Oven/Range - Gas, Disposal, Dishwasher, Refrigerator
Heat Source Natural Gas
Laundry Basement
Exterior
Exterior Feature Deck(s)
Parking Features Garage - Front Entry
Garage Spaces 1.0
Water Access N
Roof Type Pitched
Accessibility None
Porch Deck(s)
Total Parking Spaces 1
Garage Y
Building
Lot Description Front Yard, Rear Yard
Story 2
Sewer Public Sewer
Water Public
Architectural Style Bungalow
Level or Stories 2
Additional Building Above Grade, Below Grade
New Construction N
Schools
High Schools Burlington City
School District Burlington City Schools
Others
Senior Community No
Tax ID 12-00701-00011
Ownership Fee Simple
SqFt Source Assessor
Horse Property N
Special Listing Condition Standard
Read Less

Bought with Catherine Hartman • Keller Williams Realty - Moorestown



