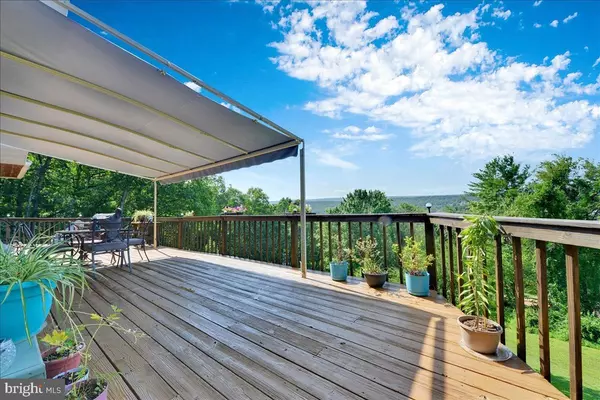For more information regarding the value of a property, please contact us for a free consultation.
1826 CRAZY HORSE DR Auburn, PA 17922
Want to know what your home might be worth? Contact us for a FREE valuation!

Our team is ready to help you sell your home for the highest possible price ASAP
Key Details
Sold Price $235,000
Property Type Single Family Home
Sub Type Detached
Listing Status Sold
Purchase Type For Sale
Square Footage 1,663 sqft
Price per Sqft $141
Subdivision Lake Wynonah
MLS Listing ID PASK126754
Sold Date 10/04/19
Style Chalet
Bedrooms 3
Full Baths 2
Half Baths 1
HOA Fees $102/ann
HOA Y/N Y
Abv Grd Liv Area 1,663
Originating Board BRIGHT
Year Built 1996
Annual Tax Amount $3,308
Tax Year 2018
Lot Size 1.740 Acres
Acres 1.74
Lot Dimensions 0.00 x 0.00
Property Description
Unparalleled, panoramic mountain & treetop views from this classic ***3BR/2.5BA** Chalet on spacious 1.74 Acre combined lot in gated Lake Wynonah Community. Over-sized glass windows upon entry intrigue the senses, offering scenic landscape views and filtering in a plethora of natural light. Main level features gorgeous stone wood-burning fireplace and wide-plank Pine hardwood flooring throughout living room and dining area. Kitchen w/ 35 handle Oak cabinets, 3 season sun/Florida room + 2 additional bedrooms and full bathroom complete the main level, offering a modern, open floor plan and the ability to entertain with ease. Access to 45X11' wrap-around deck w/Sunsetter Awning with cover (easy to use, stores in wall)/rainguards from living room, providing additional space for guests and/or enjoying morning sunrise coffee. Loft area offers private master suite with additional full bathroom and open area with built-in desk for office/creative space. Ample 39X24' unfinished basement includes 1/2 bathroom and laundry room + additional storage/workshop space. 2 car detached 21X21' garage boasts 6 inch insulation. Grounds offer 2 sheds, fenced dog run, horseshoe pits w/ overhead lighting for evening use and 15X17' Tiki Pavillion w/ built-in BBQ grill & space for a small refrigerator, equipped with electric & TV hook-up. All bathrooms have heaters/vents and energy saver toliets. Heating system is efficient Geothermal. Seller notes average monthly heating bill $150/average monthly cooling bill $100. Easy winterization (takes only 1/2 hour per Seller) method using sump pit drain. Newer improvements: roof installed 3 years ago with lifetime shingles, newer hot water heater (3-4 years old), per Seller. Lake Wynonah LIFE ON VACATION is a gated lakes community, featuring 2 gorgeous, pristine freshwater lakes (Lake Wynonah is 90 ft. deep and Fawn Lake 45 ft. deep at deepest areas). Amenities include: business office/gathering room/library, lodge w/dining and bar, social clubs, boating, fishing, wakeboarding, waterskiing, tubing, paddleboarding, tennis, pickleball, several parks/pavillion, shuffleboard, newer basketball courts, horseshoe pits, 2 pools, beautiful docks, hiking, natural wildlife and marina. Groups and events include: Active Civic Association, Dances/Concerts, Book Group, Lodge Group, Pinochle Group, Volunteer Programs, Fish & Boat Group, Exercise Classes, Senior's Monthly Dinner. Located less than an hour from Allentown/Lehigh Valley, Harrisburg and Reading/Berks County, and in close proximity to Appalachian Trail, Yuengling Brewery and Hawk Mountain Sanctuary PENNSYLVANIA'S PREMIER HIDDEN GEM!
Location
State PA
County Schuylkill
Area South Manheim Twp (13328)
Zoning R-S
Rooms
Other Rooms Living Room, Dining Room, Primary Bedroom, Bedroom 2, Bedroom 3, Kitchen, Basement, Sun/Florida Room, Laundry, Loft, Bathroom 1, Bathroom 2, Bathroom 3
Basement Unfinished, Interior Access, Outside Entrance, Walkout Level
Main Level Bedrooms 2
Interior
Interior Features Ceiling Fan(s), Carpet, Combination Dining/Living, Dining Area, Entry Level Bedroom, Floor Plan - Open, Wood Floors
Hot Water Electric
Heating Heat Pump(s)
Cooling Central A/C
Flooring Carpet, Hardwood, Laminated, Tile/Brick
Fireplaces Number 1
Fireplaces Type Wood
Equipment Dishwasher, Microwave, Oven - Single, Refrigerator, Water Heater
Furnishings No
Fireplace Y
Appliance Dishwasher, Microwave, Oven - Single, Refrigerator, Water Heater
Heat Source Geo-thermal
Laundry Basement
Exterior
Exterior Feature Deck(s), Enclosed, Breezeway
Parking Features Garage - Rear Entry
Garage Spaces 2.0
Amenities Available Bar/Lounge, Basketball Courts, Beach, Boat Ramp, Club House, Common Grounds, Dining Rooms, Gated Community, Lake, Marina/Marina Club, Non-Lake Recreational Area, Picnic Area, Pool - Outdoor, Security, Shuffleboard, Swimming Pool, Tennis Courts, Tot Lots/Playground, Volleyball Courts, Water/Lake Privileges
Water Access N
View Mountain, Panoramic, Trees/Woods, Scenic Vista
Roof Type Shingle
Accessibility None
Porch Deck(s), Enclosed, Breezeway
Total Parking Spaces 2
Garage Y
Building
Story 2
Foundation Block
Sewer On Site Septic
Water Community
Architectural Style Chalet
Level or Stories 2
Additional Building Above Grade, Below Grade
New Construction N
Schools
School District Schuylkill Haven Area
Others
HOA Fee Include Common Area Maintenance,Pool(s),Road Maintenance,Security Gate,Snow Removal
Senior Community No
Tax ID 28-22-1826
Ownership Fee Simple
SqFt Source Assessor
Acceptable Financing Cash, Conventional, FHA, VA
Listing Terms Cash, Conventional, FHA, VA
Financing Cash,Conventional,FHA,VA
Special Listing Condition Standard
Read Less

Bought with Abby Nelson • BHHS Homesale Realty - Schuylkill Haven



