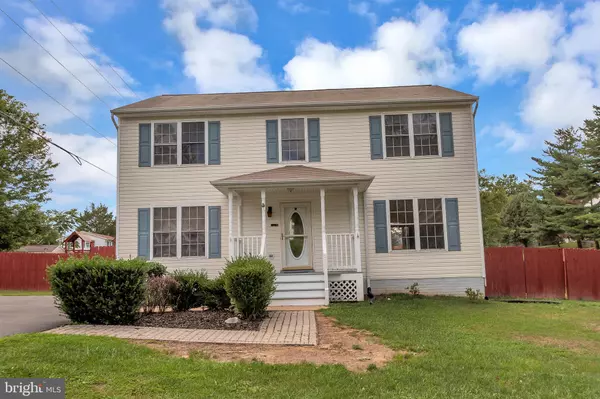For more information regarding the value of a property, please contact us for a free consultation.
12018 FALCON RIDGE DR Fredericksburg, VA 22407
Want to know what your home might be worth? Contact us for a FREE valuation!

Our team is ready to help you sell your home for the highest possible price ASAP
Key Details
Sold Price $292,500
Property Type Single Family Home
Sub Type Detached
Listing Status Sold
Purchase Type For Sale
Square Footage 2,550 sqft
Price per Sqft $114
Subdivision Falcon Ridge
MLS Listing ID VASP215264
Sold Date 09/24/19
Style Colonial
Bedrooms 4
Full Baths 3
Half Baths 1
HOA Fees $14/ann
HOA Y/N Y
Abv Grd Liv Area 1,746
Originating Board BRIGHT
Year Built 1999
Annual Tax Amount $1,902
Tax Year 2018
Lot Size 0.339 Acres
Acres 0.34
Property Description
FABULOUS HOME IN THE RIVERBEND SCHOOL DISTRICT!! THIS WONDERFUL COLONIAL WITH THREE FINISHED LEVELS COMES WITH A FABULOUS LARGE KITCHEN WITH GRANITE COUNTERS, STAINLESS APPLIANCES, CENTER ISLAND AND CERAMIC TILE FLOORS. WALKOUT TO THE HUGE FULLY FENCED BACKYARD WITH TWO TIERED DECK. THE UPSTAIRS FEATURES A MASTER SUITE WITH A MARVELOUS MASTER BATH AND THE PERFECT WALK-IN CLOSET. THE LOWER LEVEL COMES WITH PLENTY OF ROOMS FOR ENTERTAINING OR WORKING OUT, A FULL BATH AND FOURTH BEDROOM NOT TO CODE. WELCOME HOME!
Location
State VA
County Spotsylvania
Zoning R1
Rooms
Other Rooms Living Room, Dining Room, Primary Bedroom, Bedroom 2, Bedroom 3, Bedroom 4, Kitchen, Game Room, Basement, Laundry, Primary Bathroom, Half Bath
Basement Full, Fully Finished, Heated, Improved, Interior Access, Sump Pump, Connecting Stairway, Other
Interior
Interior Features Attic, Built-Ins, Carpet, Ceiling Fan(s), Dining Area, Floor Plan - Open, Kitchen - Island, Primary Bath(s), Recessed Lighting, Walk-in Closet(s), Window Treatments, Wood Floors
Hot Water Electric
Heating Heat Pump(s)
Cooling Central A/C, Ceiling Fan(s)
Flooring Carpet, Ceramic Tile, Laminated, Other
Equipment Dishwasher, Disposal, Dryer, Dryer - Front Loading, Exhaust Fan, Microwave, Oven/Range - Electric, Refrigerator, Stainless Steel Appliances, Washer, Washer - Front Loading, Water Heater, Range Hood
Furnishings No
Fireplace N
Appliance Dishwasher, Disposal, Dryer, Dryer - Front Loading, Exhaust Fan, Microwave, Oven/Range - Electric, Refrigerator, Stainless Steel Appliances, Washer, Washer - Front Loading, Water Heater, Range Hood
Heat Source Electric
Laundry Basement, Upper Floor
Exterior
Exterior Feature Deck(s), Porch(es)
Fence Rear, Privacy
Water Access N
Accessibility None
Porch Deck(s), Porch(es)
Garage N
Building
Lot Description Corner, Front Yard, Landscaping, Level, Open, Rear Yard
Story 3+
Sewer Public Sewer
Water Public
Architectural Style Colonial
Level or Stories 3+
Additional Building Above Grade, Below Grade
New Construction N
Schools
Elementary Schools Harrison Road
Middle Schools Freedom
High Schools Riverbend
School District Spotsylvania County Public Schools
Others
Senior Community No
Tax ID 22S4-76-
Ownership Fee Simple
SqFt Source Assessor
Horse Property N
Special Listing Condition Standard
Read Less

Bought with Susie Branco Zinn • RE/MAX Gateway



