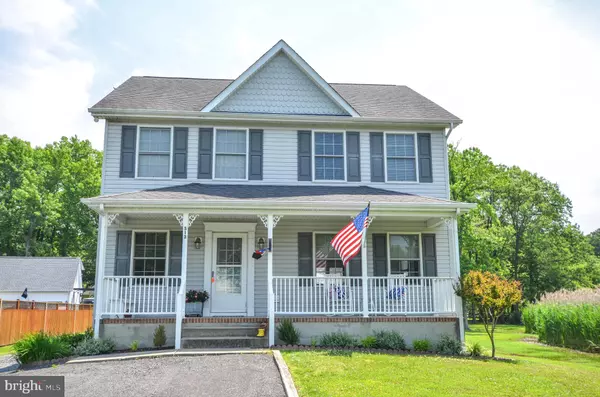For more information regarding the value of a property, please contact us for a free consultation.
513 VICTORIA DR Stevensville, MD 21666
Want to know what your home might be worth? Contact us for a FREE valuation!

Our team is ready to help you sell your home for the highest possible price ASAP
Key Details
Sold Price $425,000
Property Type Single Family Home
Sub Type Detached
Listing Status Sold
Purchase Type For Sale
Square Footage 1,920 sqft
Price per Sqft $221
Subdivision Bay City
MLS Listing ID MDQA140054
Sold Date 09/23/19
Style Colonial
Bedrooms 4
Full Baths 3
HOA Fees $8/ann
HOA Y/N Y
Abv Grd Liv Area 1,920
Originating Board BRIGHT
Year Built 2001
Annual Tax Amount $3,289
Tax Year 2018
Lot Size 0.632 Acres
Acres 0.63
Lot Dimensions 0.00 x 0.00
Property Description
Bay City Colonial with farmhouse feel... you'll be drawn in with his large covered porch perfect for catching sunsets and views of Broad Creek! Boasting nearly 2000 sq ft of space, this 4 bedroom, 3 full bath house is ready for you to call it HOME! A full bathroom on the main level is a huge bonus with the pool just steps away. The generously sized master features a huge walk in closet with organizing system that flows into the master bath. Open concept floor plan features a large main level living room with gas fireplace with an update kitchen with new countertops,pull out shelves in the pantry for maximum storage and stainless steel appliances. Newp HVAC, carpet and fresh paint! Plus your plans for the summer are made as you enjoy the large two level deck that circles the pool. The detached oversized two car garage is fully wired with electric including 230 AMP service and features tons of overhead storag Just minutes from the bridge and offering great community amenities including a pier, pavilion and play ground it is easy to see why it is so popular. As if that isn't enough, water and sewer assessments are PAID OFF! Run, don't walk to this one. It's perfect for YOU!
Location
State MD
County Queen Annes
Zoning NC-20
Rooms
Other Rooms Living Room, Dining Room, Primary Bedroom, Bedroom 2, Bedroom 3, Kitchen, Bedroom 1, Laundry, Primary Bathroom
Interior
Heating Heat Pump(s)
Cooling Central A/C
Fireplaces Number 1
Fireplaces Type Gas/Propane
Fireplace Y
Heat Source Electric
Exterior
Parking Features Garage - Front Entry, Oversized
Garage Spaces 2.0
Water Access N
Accessibility None
Total Parking Spaces 2
Garage Y
Building
Story 2
Sewer Public Sewer
Water Public
Architectural Style Colonial
Level or Stories 2
Additional Building Above Grade, Below Grade
New Construction N
Schools
Elementary Schools Matapeake
Middle Schools Matapeake
High Schools Kent Island
School District Queen Anne'S County Public Schools
Others
Senior Community No
Tax ID 04-114493
Ownership Fee Simple
SqFt Source Assessor
Special Listing Condition Standard
Read Less

Bought with John A Fontana • Keller Williams Realty Centre



