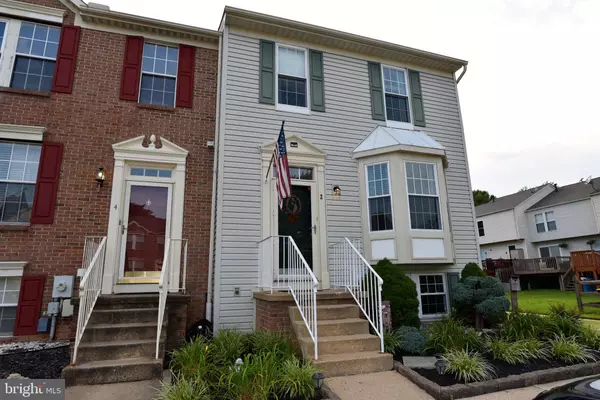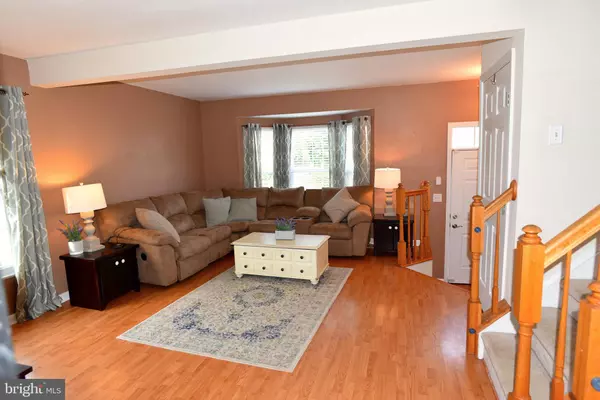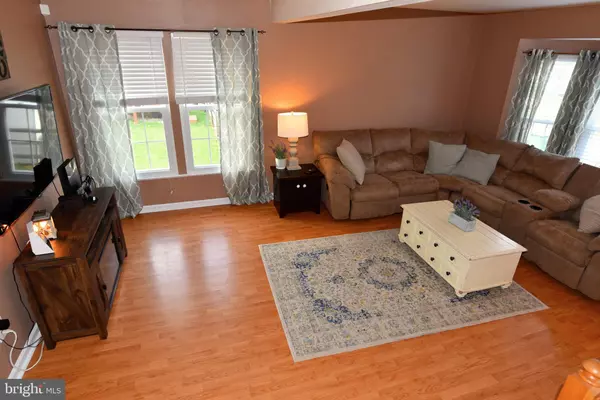For more information regarding the value of a property, please contact us for a free consultation.
2 VINCA DR Newark, DE 19702
Want to know what your home might be worth? Contact us for a FREE valuation!

Our team is ready to help you sell your home for the highest possible price ASAP
Key Details
Sold Price $225,000
Property Type Townhouse
Sub Type End of Row/Townhouse
Listing Status Sold
Purchase Type For Sale
Square Footage 1,850 sqft
Price per Sqft $121
Subdivision Perch Creek
MLS Listing ID DENC483202
Sold Date 09/06/19
Style Colonial
Bedrooms 3
Full Baths 3
HOA Fees $25/ann
HOA Y/N Y
Abv Grd Liv Area 1,850
Originating Board BRIGHT
Year Built 1995
Annual Tax Amount $2,052
Tax Year 2018
Lot Size 3,920 Sqft
Acres 0.09
Lot Dimensions 35.00 x 115.00
Property Description
Back on the market! Welcome home to the charming and convenient neighborhood of Perch Creek. Only seconds from RT 40 and just minutes from I- 95. This beautiful end unit is situated on one of the most desirable lots in the neihborhood, backing up to an open field and serene woods. The house boasts many updates, including new stainless steel appliances, a newer roof and a/c unit, and a fully finished basement complete with a full bathroom and office. Perfect for entertaining! The master bedroom has a full bathroom complete with a large walk in closet. The adorable porch is shaded by a retractable awning, making it the perfect place to enjoy your morning coffee or evening wine. Come tour it today, it won't last long!
Location
State DE
County New Castle
Area Newark/Glasgow (30905)
Zoning NCTH
Rooms
Basement Full
Interior
Interior Features Bar, Breakfast Area, Combination Kitchen/Dining, Primary Bath(s), Window Treatments, Wood Floors
Heating Central
Cooling Central A/C
Fireplaces Number 1
Equipment Built-In Microwave, Dishwasher, Dryer, Refrigerator, Stove, Washer
Furnishings No
Fireplace Y
Appliance Built-In Microwave, Dishwasher, Dryer, Refrigerator, Stove, Washer
Heat Source Electric
Exterior
Water Access N
View Trees/Woods
Roof Type Asphalt
Accessibility 2+ Access Exits
Garage N
Building
Story 3+
Sewer Public Sewer
Water Public
Architectural Style Colonial
Level or Stories 3+
Additional Building Above Grade, Below Grade
New Construction N
Schools
Elementary Schools Brader
Middle Schools Gauger-Cobbs
High Schools Glasgow
School District Christina
Others
Pets Allowed Y
Senior Community No
Tax ID 11-026.30-085
Ownership Fee Simple
SqFt Source Estimated
Special Listing Condition Standard
Pets Allowed No Pet Restrictions
Read Less

Bought with Andrea Marie Lenzini • Long & Foster Real Estate, Inc.



