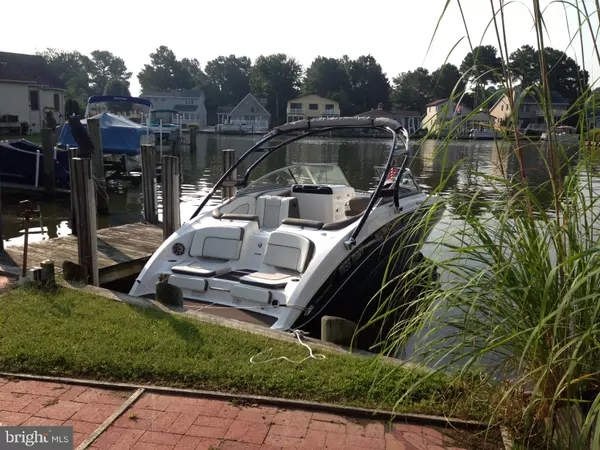For more information regarding the value of a property, please contact us for a free consultation.
30 LOOKOUT POINT Ocean Pines, MD 21811
Want to know what your home might be worth? Contact us for a FREE valuation!

Our team is ready to help you sell your home for the highest possible price ASAP
Key Details
Sold Price $345,000
Property Type Single Family Home
Sub Type Detached
Listing Status Sold
Purchase Type For Sale
Square Footage 1,420 sqft
Price per Sqft $242
Subdivision Ocean Pines - Teal Bay
MLS Listing ID MDWO103190
Sold Date 09/15/19
Style Ranch/Rambler
Bedrooms 3
Full Baths 2
HOA Fees $114/ann
HOA Y/N Y
Abv Grd Liv Area 1,420
Originating Board BRIGHT
Year Built 1991
Annual Tax Amount $2,799
Tax Year 2019
Lot Size 8,904 Sqft
Acres 0.2
Property Description
Water Front Retreat, tucked away on a beautiful wide open lagoon that is seconds from St. Martians River where you can access many bodies of water. Your boating pleasures are numerous fishing, crabbing, tubing, skiing, , kayaking, paddle boarding , wave-running the list goes on and on. This home has been a second home, for this owner and has been very well maintained. Open concept floor plan with beautiful ceramic tile throughout that leads out to both a screened porch and open air deck, overlooking the lagoon. The dock is shared but your side has ample space to dock a 20' boat (see photos). Perfect beach home or rental property. Large drive-way for extra parking, 1 car carport with a big storage shed for all your boating and lawn equipment. Make your appointment today before it's to late. Start your Coastal Lifestyle today.
Location
State MD
County Worcester
Area Worcester Ocean Pines
Zoning R-3
Rooms
Other Rooms Living Room, Kitchen, Bathroom 2, Bathroom 3, Primary Bathroom
Main Level Bedrooms 3
Interior
Interior Features Breakfast Area, Carpet, Ceiling Fan(s), Combination Kitchen/Living, Combination Dining/Living, Floor Plan - Open, Kitchen - Island, Primary Bath(s), Skylight(s), Walk-in Closet(s)
Heating Heat Pump(s)
Cooling Central A/C
Flooring Carpet, Ceramic Tile
Fireplaces Number 1
Equipment Built-In Microwave, Dishwasher, Disposal, Dryer - Electric, Oven/Range - Electric, Refrigerator, Stove, Washer, Water Heater
Appliance Built-In Microwave, Dishwasher, Disposal, Dryer - Electric, Oven/Range - Electric, Refrigerator, Stove, Washer, Water Heater
Heat Source Electric
Exterior
Garage Spaces 1.0
Amenities Available Beach Club, Boat Dock/Slip, Boat Ramp, Club House, Community Center, Golf Club, Golf Course, Golf Course Membership Available, Marina/Marina Club, Security, Tennis Courts, Swimming Pool
Water Access Y
Water Access Desc Boat - Powered,Fishing Allowed
Roof Type Asbestos Shingle
Accessibility None
Total Parking Spaces 1
Garage N
Building
Story 1
Foundation Crawl Space, Block
Sewer Public Sewer
Water Public
Architectural Style Ranch/Rambler
Level or Stories 1
Additional Building Above Grade, Below Grade
New Construction N
Schools
Elementary Schools Showell
Middle Schools Stephen Decatur
High Schools Stephen Decatur
School District Worcester County Public Schools
Others
Senior Community No
Tax ID 03-078418
Ownership Fee Simple
SqFt Source Estimated
Acceptable Financing Cash, Conventional
Horse Property N
Listing Terms Cash, Conventional
Financing Cash,Conventional
Special Listing Condition Standard
Read Less

Bought with KAREN OASS • Long & Foster Real Estate, Inc.



