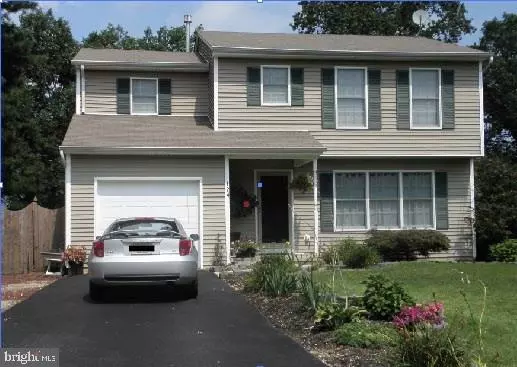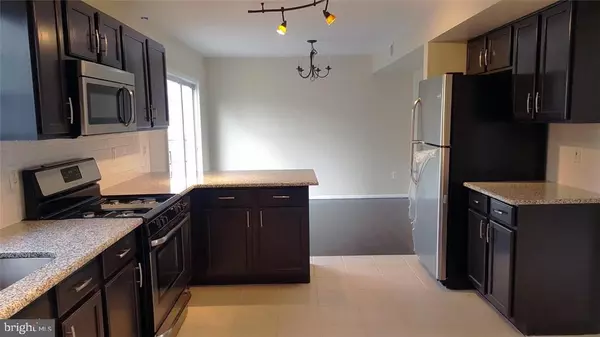For more information regarding the value of a property, please contact us for a free consultation.
124 YEOMAN RD Manahawkin, NJ 08050
Want to know what your home might be worth? Contact us for a FREE valuation!

Our team is ready to help you sell your home for the highest possible price ASAP
Key Details
Sold Price $245,000
Property Type Single Family Home
Sub Type Detached
Listing Status Sold
Purchase Type For Sale
Square Footage 1,500 sqft
Price per Sqft $163
Subdivision Ocean Acres
MLS Listing ID NJOC171526
Sold Date 04/18/17
Style Colonial
Bedrooms 3
Full Baths 2
Half Baths 1
HOA Y/N N
Abv Grd Liv Area 1,500
Originating Board JSMLS
Year Built 2000
Annual Tax Amount $5,091
Tax Year 2016
Lot Dimensions 86.39x120
Property Description
Don't miss out on this HGTV style renovated home! This house is almost 100% newly remodeled. The kitchen boasts a gorgeous granite countertop flanked by esspresso faced cabinets and a sleek subway tile backsplash. Brand new stainless steal appliances include a gas stove, oven, microwave, refrigerator, and dishwasher. An open floor plan leads to the dining room and living room which all boasts a rich cocobean color wood floor. The laundry room has a cozy, beach inspired ceramic wood-like tile floor and a brand new washer and dryer. Feel clean and germ-free while walking on all new carpets, including the stairs, hallway and all three bedrooms. The backyard is fenced in with a storage shed. Quick and easy access to shopping centers and the Parkway.All the work is done for you, so now you can just move into your new home!,Track lighting and chandelier are both included.
Location
State NJ
County Ocean
Area Stafford Twp (21531)
Zoning R90
Interior
Interior Features Attic, Floor Plan - Open, Primary Bath(s), Tub Shower, Walk-in Closet(s)
Heating Forced Air
Cooling Central A/C
Flooring Ceramic Tile, Tile/Brick, Wood
Equipment Cooktop, Dishwasher, Dryer, Freezer, Oven/Range - Gas, Built-In Microwave, Refrigerator, Oven - Self Cleaning, Stove, Washer
Furnishings No
Fireplace N
Appliance Cooktop, Dishwasher, Dryer, Freezer, Oven/Range - Gas, Built-In Microwave, Refrigerator, Oven - Self Cleaning, Stove, Washer
Exterior
Exterior Feature Deck(s)
Garage Spaces 1.0
Fence Partially
Water Access N
Roof Type Shingle
Accessibility None
Porch Deck(s)
Total Parking Spaces 1
Garage Y
Building
Lot Description Level
Story 2
Foundation Crawl Space
Water Public
Architectural Style Colonial
Level or Stories 2
Additional Building Above Grade
New Construction N
Schools
School District Southern Regional Schools
Others
Senior Community No
Tax ID 31-00044-141-00011
Ownership Fee Simple
Special Listing Condition Standard
Read Less

Bought with James A Murray • RE/MAX at Barnegat Bay - Forked River



