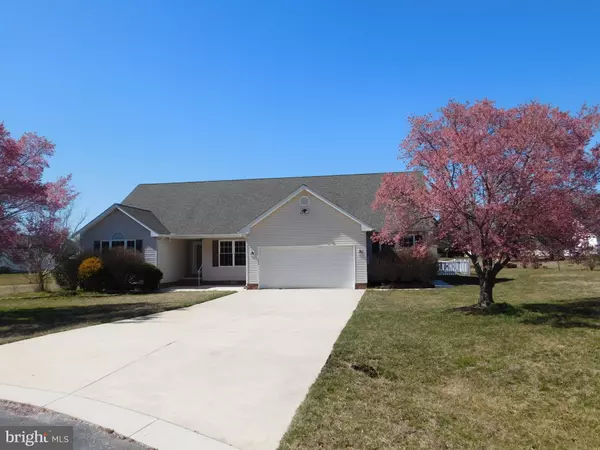For more information regarding the value of a property, please contact us for a free consultation.
104 ALDERLEAF CT Lewes, DE 19958
Want to know what your home might be worth? Contact us for a FREE valuation!

Our team is ready to help you sell your home for the highest possible price ASAP
Key Details
Sold Price $275,000
Property Type Single Family Home
Sub Type Detached
Listing Status Sold
Purchase Type For Sale
Square Footage 1,952 sqft
Price per Sqft $140
Subdivision Chapel Green
MLS Listing ID DESU132648
Sold Date 09/13/19
Style Ranch/Rambler
Bedrooms 3
Full Baths 2
Half Baths 1
HOA Fees $33/ann
HOA Y/N Y
Abv Grd Liv Area 1,952
Originating Board BRIGHT
Year Built 1997
Annual Tax Amount $1,030
Tax Year 2018
Lot Size 0.257 Acres
Acres 0.26
Property Description
Well maintained ranch home on quiet cul-de-sac, large lot, 3 bedrooms with 2.5 baths. Home has a fenced backyard, a deck, and a storage shed with screened porch attached sits atop a concrete pad. Fuse panel and area beneath deck is wired for a hot tub. Open floor plan, large living area with gas fireplace, dining area has decorative moldings. Bright eat-in kitchen with plenty of cabinets. Ground level bonus room off of garage could serve as a home office or den, let your imagination be your guide with this space. Home has surround sound speakers in living room, security system, irrigation system fed from private well, and a cement floor in the crawl space. Installation of a brand new HVAC system just completed. Within the past 10 years new shingles have been installed, along with a new garage door.
Location
State DE
County Sussex
Area Indian River Hundred (31008)
Zoning RESIDENTIAL
Rooms
Main Level Bedrooms 3
Interior
Hot Water Electric
Heating Heat Pump(s)
Cooling Central A/C
Fireplaces Number 1
Fireplaces Type Gas/Propane
Furnishings No
Fireplace Y
Heat Source Electric
Laundry Main Floor
Exterior
Exterior Feature Deck(s), Patio(s)
Parking Features Garage - Front Entry
Garage Spaces 6.0
Fence Picket
Water Access N
Roof Type Architectural Shingle
Accessibility None
Porch Deck(s), Patio(s)
Attached Garage 2
Total Parking Spaces 6
Garage Y
Building
Story 1
Foundation Crawl Space
Sewer On Site Septic
Water Public
Architectural Style Ranch/Rambler
Level or Stories 1
Additional Building Above Grade, Below Grade
New Construction N
Schools
Elementary Schools Beacon
Middle Schools Cape Henlopen
High Schools Cape Henlopen
School District Cape Henlopen
Others
Senior Community No
Tax ID 234-06.00-428.00
Ownership Fee Simple
SqFt Source Assessor
Security Features Security System
Acceptable Financing Cash, Conventional
Horse Property N
Listing Terms Cash, Conventional
Financing Cash,Conventional
Special Listing Condition Standard
Read Less

Bought with Kimberly L Ridge • Keller Williams Realty



