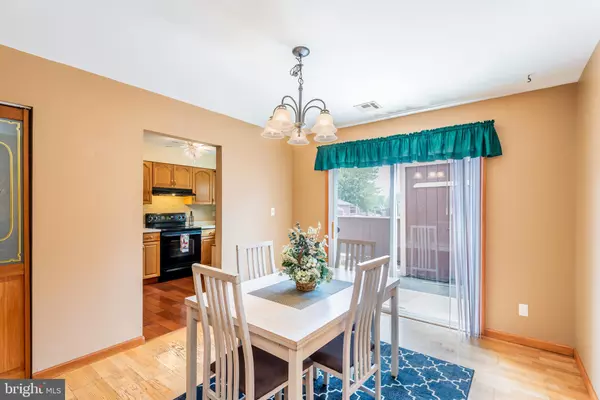For more information regarding the value of a property, please contact us for a free consultation.
850 BRIAN DR Enola, PA 17025
Want to know what your home might be worth? Contact us for a FREE valuation!

Our team is ready to help you sell your home for the highest possible price ASAP
Key Details
Sold Price $120,000
Property Type Condo
Sub Type Condo/Co-op
Listing Status Sold
Purchase Type For Sale
Square Footage 1,548 sqft
Price per Sqft $77
Subdivision Westwood Village
MLS Listing ID PACB115954
Sold Date 09/11/19
Style Traditional
Bedrooms 3
Full Baths 2
Half Baths 1
Condo Fees $200
HOA Fees $206/mo
HOA Y/N Y
Abv Grd Liv Area 1,548
Originating Board BRIGHT
Year Built 1971
Annual Tax Amount $1,814
Tax Year 2020
Property Description
Enjoy low maintenance living in this 3 bedrooms, 2.5 bathrooms very well maintained condo in Westwood Village. New carpets, fresh paint, updated windows, spacious dining area with pantry for additional kitchen storage. Relax in the nice sized family room with a wood burning fireplace and sliding glass doors that lead to the private, rear double patio.It also offers a master suite with a large walk in closet and private master bath. Efficient heat pump and central air. 1st floor laundry. All appliances convey. Enjoy the convenient location and amenities in the community of Westwood Village with pool, clubhouse and tennis courts. Lawn care, snow removal and exterior maintenance all included in the monthly fee. Abundance of parking for your guests. Don't miss your chance to own this great home!
Location
State PA
County Cumberland
Area East Pennsboro Twp (14409)
Zoning RES
Rooms
Other Rooms Living Room, Dining Room, Primary Bedroom, Bedroom 2, Bedroom 3, Kitchen, Laundry, Bathroom 1, Bathroom 2, Bathroom 3
Interior
Interior Features Attic, Ceiling Fan(s), Dining Area, Pantry, Walk-in Closet(s)
Heating Heat Pump(s)
Cooling Central A/C
Fireplaces Number 1
Fireplaces Type Wood
Fireplace Y
Window Features Replacement
Heat Source Electric
Laundry Main Floor
Exterior
Exterior Feature Patio(s)
Garage Spaces 2.0
Amenities Available Club House, Common Grounds, Jog/Walk Path, Pool - Outdoor, Tennis Courts
Water Access N
Accessibility Level Entry - Main
Porch Patio(s)
Total Parking Spaces 2
Garage N
Building
Story 2
Sewer Public Sewer
Water Public
Architectural Style Traditional
Level or Stories 2
Additional Building Above Grade, Below Grade
New Construction N
Schools
Elementary Schools East Pennsboro
Middle Schools East Pennsboro Area
High Schools East Pennsboro Area Shs
School District East Pennsboro Area
Others
HOA Fee Include Common Area Maintenance,Lawn Maintenance,Parking Fee,Recreation Facility,Snow Removal
Senior Community No
Tax ID 09-12-2992-001A-U7850-5
Ownership Condominium
Acceptable Financing Cash, FHA, VA, Conventional
Listing Terms Cash, FHA, VA, Conventional
Financing Cash,FHA,VA,Conventional
Special Listing Condition Standard
Read Less

Bought with DAVID JONES • RE/MAX Realty Associates



