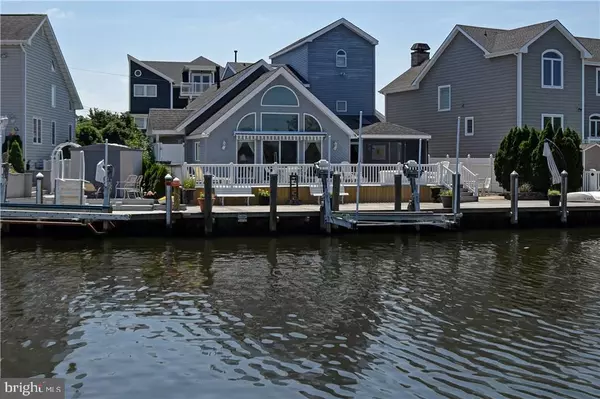For more information regarding the value of a property, please contact us for a free consultation.
28 BAY POINT DR Toms River, NJ 08753
Want to know what your home might be worth? Contact us for a FREE valuation!

Our team is ready to help you sell your home for the highest possible price ASAP
Key Details
Sold Price $549,900
Property Type Single Family Home
Sub Type Detached
Listing Status Sold
Purchase Type For Sale
Square Footage 2,478 sqft
Price per Sqft $221
Subdivision Silverton
MLS Listing ID NJOC157354
Sold Date 04/27/18
Style Other
Bedrooms 4
Full Baths 3
HOA Y/N N
Abv Grd Liv Area 2,478
Originating Board JSMLS
Year Built 1961
Annual Tax Amount $10,076
Tax Year 2016
Lot Dimensions 65x100
Property Description
Contemporary Custom Home in Silverton Section of Toms River. A few houses from the Barnegate Bay/Silver Bay cove. Home is beautifully maintained with a nice open floor plan, Features: 2 Master Suites, 1 on the 2nd level & 1 on 3rd level w/bay views. Large BR on 1st floor with Full bath close. Waterfront living at it's best with a full size deck/dock great for entertaining. 65ft on the water w/Boat lift to accommodate a 26ft boat. Gazebo constructed with shingled roof and shaded screens for privacy. Newer features: HW flooring on 1st level, Kitchen with granite/counters, SS Maytag appliance package, 5 Burner stove, microwave drawer, HVAC all new within the last 5 yr. NEST technology for heating/cooling system 2zone. Newer carpeting in the upstairs hallway. This home is a must see!!
Location
State NJ
County Ocean
Area Toms River Twp (21508)
Zoning RESIDENTIA
Rooms
Other Rooms Primary Bedroom, Kitchen, Great Room, Laundry, Additional Bedroom
Interior
Interior Features Attic, Entry Level Bedroom, Window Treatments, Ceiling Fan(s), WhirlPool/HotTub, Kitchen - Island, Floor Plan - Open, Pantry, Recessed Lighting, Primary Bath(s), Stall Shower
Hot Water Natural Gas
Heating Programmable Thermostat, Forced Air, Humidifier, Zoned
Cooling Programmable Thermostat, Central A/C, Zoned
Flooring Ceramic Tile
Equipment Cooktop, Dishwasher, Dryer, Oven/Range - Gas, Built-In Microwave, Refrigerator, Stove, Washer
Furnishings No
Fireplace N
Window Features Palladian
Appliance Cooktop, Dishwasher, Dryer, Oven/Range - Gas, Built-In Microwave, Refrigerator, Stove, Washer
Heat Source Natural Gas
Exterior
Exterior Feature Deck(s)
Parking Features Garage Door Opener, Oversized
Garage Spaces 4.0
Water Access Y
View Water, Bay, Canal
Roof Type Shingle
Accessibility None
Porch Deck(s)
Attached Garage 4
Total Parking Spaces 4
Garage Y
Building
Lot Description Bulkheaded, Cul-de-sac, Level
Story 3+
Foundation Crawl Space
Sewer Public Sewer
Water Public
Architectural Style Other
Level or Stories 3+
Additional Building Above Grade
Structure Type 2 Story Ceilings
New Construction N
Schools
School District Toms River Regional
Others
Senior Community No
Tax ID 08-00297-0002-00039
Ownership Fee Simple
Acceptable Financing Conventional, FHA
Listing Terms Conventional, FHA
Financing Conventional,FHA
Special Listing Condition Standard
Read Less

Bought with Anita Jacobus • Keller Williams Shore Properties



