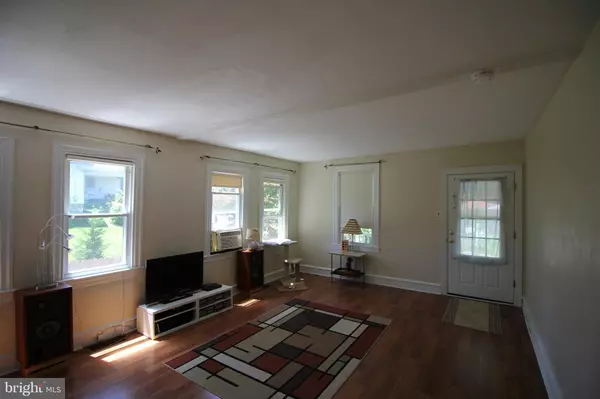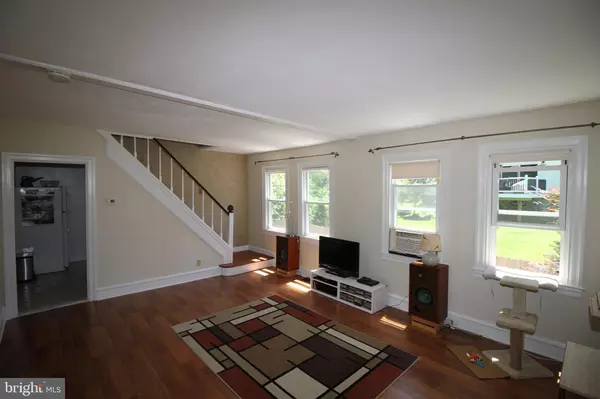For more information regarding the value of a property, please contact us for a free consultation.
435 LOCUST RD Glenside, PA 19038
Want to know what your home might be worth? Contact us for a FREE valuation!

Our team is ready to help you sell your home for the highest possible price ASAP
Key Details
Sold Price $241,000
Property Type Single Family Home
Sub Type Detached
Listing Status Sold
Purchase Type For Sale
Square Footage 941 sqft
Price per Sqft $256
Subdivision North Hills
MLS Listing ID PAMC613704
Sold Date 08/30/19
Style Bungalow
Bedrooms 3
Full Baths 1
HOA Y/N N
Abv Grd Liv Area 941
Originating Board BRIGHT
Year Built 1915
Annual Tax Amount $3,358
Tax Year 2020
Lot Size 5,175 Sqft
Acres 0.12
Lot Dimensions 51.00 x 0.00
Property Description
Darling, well-maintained Craftsman style bungalow in desirable Glenside, on a wonderful, quiet street! Relax on your front porch or the rear deck overlooking the fully fenced backyard. The first floor includes two rooms which can be bedroom or office; the entire second floor is currently the master bedroom with three spacious closets. Newer laminate flooring on first floor, windows galore, modern kitchen includes dishwasher, built-in microwave, stove, and refrigerator. There is an additional 600 sq ft upstairs. Improvements to tantalize you include: a new roof was installed in March 2019, new furnace in 2018, and new water heater in 2017! Move right in, and enjoy the five-minute walk to Penbryn Park and SEPTA Ardsley Station; minutes from Abington Schools and shopping. Too adorable to last! Make your appointment today. Showings begin on June 16th wtih Open House.
Location
State PA
County Montgomery
Area Abington Twp (10630)
Zoning H
Rooms
Other Rooms Living Room, Primary Bedroom, Bedroom 2, Kitchen, Bedroom 1
Basement Full, Unfinished
Main Level Bedrooms 2
Interior
Hot Water Natural Gas
Heating Forced Air
Cooling None
Heat Source Natural Gas
Exterior
Garage Spaces 2.0
Water Access N
Accessibility 2+ Access Exits
Total Parking Spaces 2
Garage N
Building
Story 1.5
Sewer Public Sewer
Water Public
Architectural Style Bungalow
Level or Stories 1.5
Additional Building Above Grade, Below Grade
New Construction N
Schools
School District Abington
Others
Senior Community No
Tax ID 30-00-39144-003
Ownership Fee Simple
SqFt Source Assessor
Special Listing Condition Standard
Read Less

Bought with Mindy Lutts • RE/MAX Keystone



