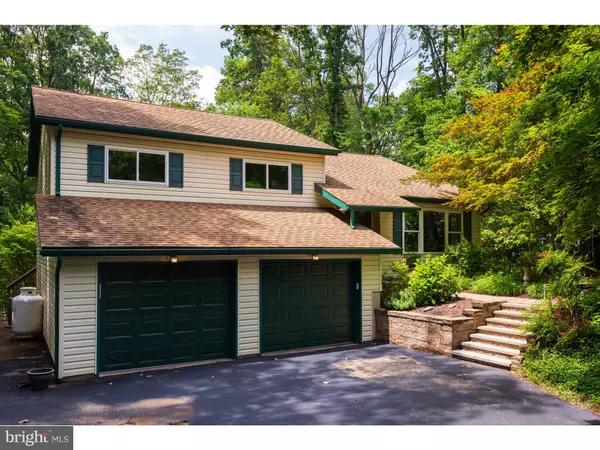For more information regarding the value of a property, please contact us for a free consultation.
1202 CRANBERRY LN Coatesville, PA 19320
Want to know what your home might be worth? Contact us for a FREE valuation!

Our team is ready to help you sell your home for the highest possible price ASAP
Key Details
Sold Price $380,000
Property Type Single Family Home
Sub Type Detached
Listing Status Sold
Purchase Type For Sale
Square Footage 2,876 sqft
Price per Sqft $132
Subdivision Foxfire
MLS Listing ID PACT483576
Sold Date 09/05/19
Style Bi-level
Bedrooms 4
Full Baths 2
Half Baths 1
HOA Y/N N
Abv Grd Liv Area 2,172
Originating Board BRIGHT
Year Built 1981
Annual Tax Amount $4,736
Tax Year 2018
Lot Size 1.000 Acres
Acres 1.0
Lot Dimensions 0.00 x 0.00
Property Description
Downingtown Schools!! Just unpack your boxes in this 4 bedroom, 2.5 bath lovingly maintained home. 1202 Cranberry has surprises around every corner. As you enter, you immediately notice the Open Concept and Brazilian Cherry hardwood floors throughout the whole main level. The Great Room with vaulted ceiling opens to the dining room and kitchen. The renovated kitchen has solid surface counter tops, beautiful cabinetry, Stainless Steel Appliances, undercabinet lighting and vaulted ceiling. The kitchen opens to a light filled dining room with access to the 24 X10 deck with automatic awning and breathtaking views. Venture down the hall to the Main Bedroom with attached master bath, ceiling fan, double deep closets and exterior access to the deck to enjoy your morning coffee overlooking the gorgeous 1 acre wooded lot. This level has two more bedrooms all with ceiling fans, and a full hall bath. Venture down to the lower level which includes a 20 X 12 family room with propane fireplace, half bath, laundry area, and a fourth bedroom. You will find peace and tranquility in the adjacent 16X11 Sunroom with vaulted ceilings, recessed lighting and a stone gas fireplace. Nature's artwork surrounds you! Step outside to an entertainers dream. The home's square footage is expanded on the 32 X 10 paver patio with rain escape under decking and two ceiling fans. Enjoy cold winter days and cool summer nights in your 8 person Hot Tub just steps away! The professionally designed landscaping includes an abundant amount of flowering perennials, stone pathways, mini koi pond and fire pit gathering area. The yard is designed to require minimal maintenance. Septic has been pre-inspected and certified. HVAC was installed 2016 and is still under Warranty. Check out the low taxes! All this in desirable West Bradford Township convenient to West Chester and Exton and in the Award Winning Downingtown School District! . Do not delay your visit.
Location
State PA
County Chester
Area West Bradford Twp (10350)
Zoning R1
Rooms
Other Rooms Dining Room, Bedroom 2, Bedroom 3, Bedroom 4, Kitchen, Family Room, Sun/Florida Room, Great Room, Primary Bathroom
Basement Daylight, Full, Fully Finished, Garage Access, Heated, Improved, Outside Entrance, Poured Concrete, Walkout Level, Windows
Main Level Bedrooms 3
Interior
Interior Features Attic, Carpet, Ceiling Fan(s), Dining Area, Floor Plan - Open, Formal/Separate Dining Room, Kitchen - Eat-In, Primary Bath(s), Recessed Lighting, Tub Shower, Upgraded Countertops, WhirlPool/HotTub, Wood Floors
Hot Water Propane
Heating Heat Pump(s)
Cooling Central A/C
Flooring Ceramic Tile, Hardwood, Laminated, Carpet
Fireplaces Number 2
Fireplaces Type Free Standing, Gas/Propane, Wood, Stone
Equipment Built-In Microwave, Dishwasher, Dryer - Electric, Dryer - Front Loading, Energy Efficient Appliances, Extra Refrigerator/Freezer, Humidifier, Icemaker, Stainless Steel Appliances, Washer/Dryer Stacked, Washer - Front Loading, Water Heater
Furnishings No
Fireplace Y
Appliance Built-In Microwave, Dishwasher, Dryer - Electric, Dryer - Front Loading, Energy Efficient Appliances, Extra Refrigerator/Freezer, Humidifier, Icemaker, Stainless Steel Appliances, Washer/Dryer Stacked, Washer - Front Loading, Water Heater
Heat Source Electric
Laundry Lower Floor
Exterior
Parking Features Garage - Front Entry, Garage Door Opener
Garage Spaces 2.0
Water Access N
View Trees/Woods
Roof Type Architectural Shingle,Pitched
Accessibility None
Attached Garage 2
Total Parking Spaces 2
Garage Y
Building
Lot Description Backs to Trees, Front Yard, Landscaping, Partly Wooded, Rear Yard
Story 2
Foundation Concrete Perimeter
Sewer On Site Septic
Water Public
Architectural Style Bi-level
Level or Stories 2
Additional Building Above Grade, Below Grade
Structure Type Vaulted Ceilings
New Construction N
Schools
Elementary Schools West Bradford
Middle Schools Downington
High Schools Downingtown High School West Campus
School District Downingtown Area
Others
Senior Community No
Tax ID 50-04P-0037
Ownership Fee Simple
SqFt Source Assessor
Acceptable Financing Cash, Conventional, FHA, VA
Listing Terms Cash, Conventional, FHA, VA
Financing Cash,Conventional,FHA,VA
Special Listing Condition Standard
Read Less

Bought with Kimberly Kolesnik • Coldwell Banker Realty



