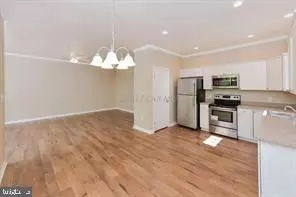For more information regarding the value of a property, please contact us for a free consultation.
126 BOSTON DR Ocean Pines, MD 21811
Want to know what your home might be worth? Contact us for a FREE valuation!

Our team is ready to help you sell your home for the highest possible price ASAP
Key Details
Sold Price $269,000
Property Type Single Family Home
Sub Type Detached
Listing Status Sold
Purchase Type For Sale
Square Footage 1,500 sqft
Price per Sqft $179
Subdivision Ocean Pines - Nantucket
MLS Listing ID MDWO106130
Sold Date 08/28/19
Style Coastal
Bedrooms 3
Full Baths 2
HOA Fees $81/ann
HOA Y/N Y
Abv Grd Liv Area 1,500
Originating Board BRIGHT
Year Built 2019
Annual Tax Amount $484
Tax Year 2019
Lot Size 7,500 Sqft
Acres 0.17
Lot Dimensions 0.00 x 0.00
Property Description
Ocean Pines New Construction, Pick Your Colors Now, Built to the New Stringent Energy Code, Featuring 2x6 Exterior Walls, Very Bright Open and Airy Floor Plan, Super Master Suite & Bath, Sun Room, Laundry Room, Super Efficient HVAC System, Sprinkler System, Built-In Storage Shed, Large Rear Deck, One Year Builders Warranty, Possible Color Selection Available, Photos may be different Home under Construction.
Location
State MD
County Worcester
Area Worcester Ocean Pines
Zoning R-3
Rooms
Main Level Bedrooms 3
Interior
Interior Features Carpet, Ceiling Fan(s), Dining Area
Hot Water Electric
Heating Forced Air, Heat Pump(s)
Cooling Central A/C
Flooring Carpet, Laminated
Equipment Built-In Microwave, Dishwasher, Disposal, Dryer, Refrigerator, Washer, Water Heater
Furnishings No
Window Features Energy Efficient,Double Pane,Screens
Appliance Built-In Microwave, Dishwasher, Disposal, Dryer, Refrigerator, Washer, Water Heater
Heat Source Electric
Exterior
Water Access N
Roof Type Architectural Shingle
Accessibility 36\"+ wide Halls
Garage N
Building
Story 1
Sewer Public Sewer
Water Public
Architectural Style Coastal
Level or Stories 1
Additional Building Above Grade, Below Grade
Structure Type 9'+ Ceilings,Dry Wall
New Construction Y
Schools
School District Worcester County Public Schools
Others
Senior Community No
Tax ID 03-072029
Ownership Fee Simple
SqFt Source Estimated
Acceptable Financing Conventional, FHA, VA
Listing Terms Conventional, FHA, VA
Financing Conventional,FHA,VA
Special Listing Condition Standard
Read Less

Bought with Mickey Lobb • Berkshire Hathaway HomeServices PenFed Realty - OP



