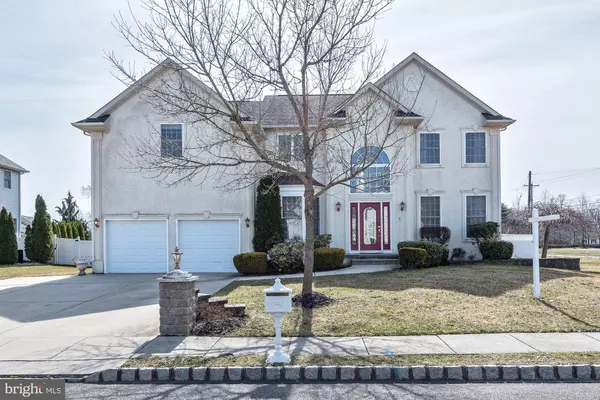For more information regarding the value of a property, please contact us for a free consultation.
2 TARA DR Mount Laurel, NJ 08054
Want to know what your home might be worth? Contact us for a FREE valuation!

Our team is ready to help you sell your home for the highest possible price ASAP
Key Details
Sold Price $533,685
Property Type Single Family Home
Sub Type Detached
Listing Status Sold
Purchase Type For Sale
Square Footage 3,178 sqft
Price per Sqft $167
Subdivision Tara Estates
MLS Listing ID NJBL339424
Sold Date 08/26/19
Style Contemporary
Bedrooms 4
Full Baths 3
Half Baths 1
HOA Fees $41/ann
HOA Y/N Y
Abv Grd Liv Area 3,178
Originating Board BRIGHT
Year Built 2002
Annual Tax Amount $15,681
Tax Year 2019
Lot Size 0.489 Acres
Acres 0.49
Lot Dimensions 0.00 x 0.00
Property Description
Welcome home to 2 Tara Drive. This stunning stucco home in highly desirable Tara Estates offers everything the most discerning buyer is looking for and more. As you enter through the leaded glass panel door into the two-story foyer, the impressive grand turned staircase and extensive molding and mill work greet you. The open floor plan is evident as you notice a living room that is separated from the dining room with two large white columns. The wood floors that run uninterrupted between the two rooms are bathed in light from the large windows at both ends. You will want to travel through the home to discover an updated kitchen that features 42" white cabinetry, granite counters, a stainless-steel appliance package as well as a center island that can sit three for a casual meal, snack or conversation while the chef is cooking. Your options expand with an additional kitchen dining area that is immersed in natural light from surrounding large windows and glass sliding doors. From the kitchen you will have an unobstructed view into the spacious family room. With soaring ceilings complete with sky lights, large windows everywhere, a gas fireplace and a second staircase, this will be the part of your home that you retreat to with family and friends. The first-floor laundry room has additional cabinets and direct access to the two-car garage. The first floor also hosts a wood floored office and a half bath with pedestal sink. The upstairs reveals a spacious master bedroom with vaulted ceiling and en-suite bath featuring a double vanity, a soaking tub, a stall shower, private commode. The master bedroom also boasts a massive walk in closet. Three other spacious bedrooms share a full bath with dual vanities, shower/tub and private commode. This large home's living space is expanded even more by offering another level of living and entertaining space in the fully finished basement with full bath and walk-up outside access. Step outside through the kitchen sliders to a custom oversized multi-tiered low maintenance composite deck and fenced in yard. Deck lighting enables you to entertain and enjoy the outdoors long after the sun has set. Energy efficient SOLAR PANELS help to reduce your electricity bills and conserve resources. Additional amenities include 9' ceilings, recessed lighting, ceiling fans, professional landscaping, the Mount Laurel School System and close proximity to all major highways, stores, and restaurants. Don t miss your opportunity to call this fabulous house your home. Make 'The Smart Move' and schedule your personal tour today.
Location
State NJ
County Burlington
Area Mount Laurel Twp (20324)
Zoning RESIDENTIAL
Rooms
Other Rooms Living Room, Dining Room, Primary Bedroom, Bedroom 2, Bedroom 3, Bedroom 4, Kitchen, Family Room, Basement, Office, Full Bath
Basement Fully Finished
Interior
Interior Features Breakfast Area, Ceiling Fan(s), Skylight(s), Stall Shower, Recessed Lighting, Crown Moldings, Double/Dual Staircase, Family Room Off Kitchen, Kitchen - Island, Wood Floors, Walk-in Closet(s), Stain/Lead Glass, Attic, Carpet, Kitchen - Eat-In, Kitchen - Table Space, Primary Bath(s), Pantry, Store/Office, Upgraded Countertops
Hot Water Natural Gas
Heating Forced Air
Cooling Central A/C
Flooring Tile/Brick, Hardwood, Carpet
Fireplaces Number 1
Fireplaces Type Gas/Propane
Equipment Stainless Steel Appliances, Dishwasher, Disposal, Icemaker, Oven - Double, Oven - Self Cleaning, Refrigerator, Oven/Range - Gas, Built-In Microwave
Fireplace Y
Window Features Palladian,Skylights
Appliance Stainless Steel Appliances, Dishwasher, Disposal, Icemaker, Oven - Double, Oven - Self Cleaning, Refrigerator, Oven/Range - Gas, Built-In Microwave
Heat Source Natural Gas
Laundry Main Floor
Exterior
Exterior Feature Deck(s)
Parking Features Built In, Inside Access
Garage Spaces 5.0
Fence Fully
Utilities Available Under Ground
Water Access N
Roof Type Asbestos Shingle
Accessibility None
Porch Deck(s)
Attached Garage 2
Total Parking Spaces 5
Garage Y
Building
Story 2
Sewer Public Sewer
Water Public
Architectural Style Contemporary
Level or Stories 2
Additional Building Above Grade, Below Grade
Structure Type Cathedral Ceilings,Vaulted Ceilings
New Construction N
Schools
School District Mount Laurel Township Public Schools
Others
Senior Community No
Tax ID 24-00810-00001
Ownership Fee Simple
SqFt Source Assessor
Special Listing Condition Standard
Read Less

Bought with Mary Ellen Gould • Weichert Realtors - Moorestown



