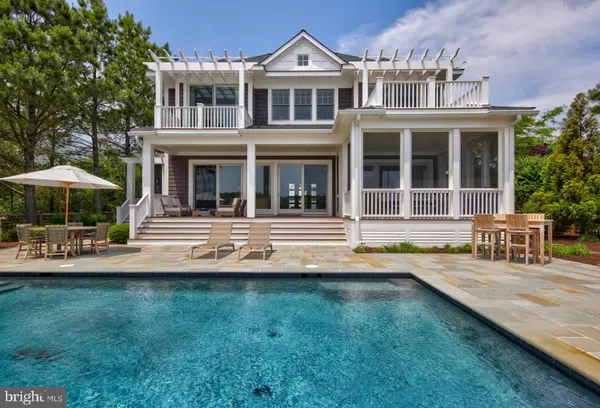For more information regarding the value of a property, please contact us for a free consultation.
209 POND VIEW DR Bethany Beach, DE 19930
Want to know what your home might be worth? Contact us for a FREE valuation!

Our team is ready to help you sell your home for the highest possible price ASAP
Key Details
Sold Price $1,835,000
Property Type Single Family Home
Sub Type Detached
Listing Status Sold
Purchase Type For Sale
Square Footage 4,250 sqft
Price per Sqft $431
Subdivision Salt Pond
MLS Listing ID DESU143004
Sold Date 08/29/19
Style Coastal
Bedrooms 5
Full Baths 5
Half Baths 1
HOA Fees $134/ann
HOA Y/N Y
Abv Grd Liv Area 4,250
Originating Board BRIGHT
Year Built 2014
Annual Tax Amount $2,944
Tax Year 2018
Lot Size 0.292 Acres
Acres 0.29
Lot Dimensions 65.00 x 196.00
Property Description
Crafted with the highest level of quality and attention to detail, this exquisite waterfront home has direct access to the Salt Pond and has been architecturally designed to capture remarkable views throughout. Elegantly appointed with high end furnishings and finishes, this spacious home has soaring ceilings and offers 5 en-suite bedrooms (one is currently being utilized as a den), an impressive open great room that spills onto a covered deck and screened porch with easy access to the in-ground saltwater pool and outdoor kitchen. Equipped with an elevator, 2 car garage, geo-thermal energy, private dock and pier with a jet ski lift. Ideally situated close to downtown Bethany in a community with a golf course, indoor pool, and tennis. Rarely are homes of this distinction available for sale.
Location
State DE
County Sussex
Area Baltimore Hundred (31001)
Zoning L
Rooms
Main Level Bedrooms 1
Interior
Interior Features Built-Ins, Butlers Pantry, Ceiling Fan(s), Combination Dining/Living, Combination Kitchen/Dining, Combination Kitchen/Living, Elevator, Floor Plan - Open, Kitchen - Gourmet, Kitchen - Island, Primary Bath(s), Primary Bedroom - Bay Front, Pantry, Recessed Lighting, Stall Shower, Upgraded Countertops, Walk-in Closet(s), Wet/Dry Bar, Window Treatments, Wood Floors
Hot Water Electric
Heating Forced Air
Cooling Central A/C
Flooring Hardwood, Carpet, Ceramic Tile
Fireplaces Number 1
Fireplaces Type Gas/Propane
Equipment Built-In Microwave, Built-In Range, Dishwasher, Disposal, Dryer, Oven/Range - Gas, Range Hood, Refrigerator, Stainless Steel Appliances, Washer, Water Heater
Furnishings Yes
Fireplace Y
Appliance Built-In Microwave, Built-In Range, Dishwasher, Disposal, Dryer, Oven/Range - Gas, Range Hood, Refrigerator, Stainless Steel Appliances, Washer, Water Heater
Heat Source Geo-thermal
Laundry Lower Floor, Upper Floor
Exterior
Exterior Feature Deck(s), Porch(es), Screened
Parking Features Garage - Front Entry
Garage Spaces 2.0
Fence Rear
Pool In Ground, Saltwater
Amenities Available Basketball Courts, Fitness Center, Golf Course, Pool - Indoor, Pool - Outdoor, Tennis Courts, Water/Lake Privileges
Waterfront Description Private Dock Site
Water Access Y
Water Access Desc Boat - Powered,Canoe/Kayak,Fishing Allowed,Personal Watercraft (PWC),Private Access,Waterski/Wakeboard
View Bay
Roof Type Architectural Shingle
Street Surface Paved
Accessibility 2+ Access Exits
Porch Deck(s), Porch(es), Screened
Road Frontage Private
Attached Garage 2
Total Parking Spaces 2
Garage Y
Building
Lot Description Bulkheaded, Landscaping
Story 2
Sewer Public Sewer
Water Public
Architectural Style Coastal
Level or Stories 2
Additional Building Above Grade, Below Grade
Structure Type 9'+ Ceilings,High,Tray Ceilings
New Construction N
Schools
School District Indian River
Others
HOA Fee Include Common Area Maintenance,Management,Pool(s),Road Maintenance,Trash
Senior Community No
Tax ID 134-13.00-1451.00
Ownership Fee Simple
SqFt Source Estimated
Security Features Security System,Surveillance Sys
Acceptable Financing Cash, Conventional
Listing Terms Cash, Conventional
Financing Cash,Conventional
Special Listing Condition Standard
Read Less

Bought with JILL DONOHUE • Keller Williams Realty



