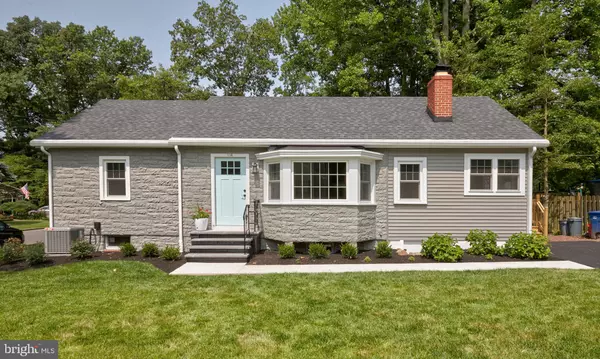For more information regarding the value of a property, please contact us for a free consultation.
114 ARNOLD AVE Mount Holly, NJ 08060
Want to know what your home might be worth? Contact us for a FREE valuation!

Our team is ready to help you sell your home for the highest possible price ASAP
Key Details
Sold Price $255,000
Property Type Single Family Home
Sub Type Detached
Listing Status Sold
Purchase Type For Sale
Square Footage 1,503 sqft
Price per Sqft $169
Subdivision None Available
MLS Listing ID NJBL351418
Sold Date 08/29/19
Style Ranch/Rambler
Bedrooms 3
Full Baths 2
HOA Y/N N
Abv Grd Liv Area 1,503
Originating Board BRIGHT
Year Built 1940
Annual Tax Amount $4,273
Tax Year 2019
Lot Size 0.258 Acres
Acres 0.26
Lot Dimensions 75.00 x 150.00
Property Description
GOLD HOME! Completely Remodeled with only the finest! Modern conveniences and vintage charm abound in this fully rehabbed, cape cod on a corner lot in the heart of Mt. Holly. The home's fresh landscaping and front entrance invites you into a bright, open concept living, dining family room entertainment area with fireplace; a great room where natural light fills the space through it's large bay window. At the center of this space is the home's brand new kitchen featuring an over-sized island with statement lighting. The abundance of cabinetry provides plenty of storage and it's stainless steel appliances and quartz countertops polish off this exceptional space. Off the kitchen is a second sitting area with the home's second fireplace- perfect for quiet moments of relaxation or could also serve as a home office. Off the dining area is the home's Florida room with vaulted ceilings and floor to ceiling windows. The sleeping area of the home features 3 well-sized bedrooms and 2 full bathrooms. A main floor laundry and mudroom combo with side entrance to the home's new asphalt drive round out the main level. Water resistant laminate flooring provides a seamless look throughout the entire home. The waterproofed basement provides additional storage space alongside the home's systems and a sump pump well. Beyond the basement, additional storage options are available in the home's unfinished, walk up attic space. Outside, a concrete patio opens to a large backyard with a second concrete pad with curb cutout- perfect for extra parking or storage opportunities. Additional system and structure updates include new plumbing, wiring and electrical panel, HVAC, siding, roof, windows and front walkway. New without the wait! All this plus walking distance to Mt Holly's many lakes, parks, shops and restaurants! Quick delivery possible!
Location
State NJ
County Burlington
Area Mount Holly Twp (20323)
Zoning R1
Rooms
Other Rooms Living Room, Dining Room, Primary Bedroom, Bedroom 2, Bedroom 3, Kitchen, Den, Sun/Florida Room, Laundry
Basement Improved, Unfinished
Main Level Bedrooms 3
Interior
Interior Features Attic, Kitchen - Island, Kitchen - Eat-In, Built-Ins, Combination Kitchen/Dining, Combination Dining/Living, Floor Plan - Open, Primary Bath(s), Stall Shower
Hot Water Natural Gas
Heating Forced Air
Cooling Central A/C
Flooring Laminated, Ceramic Tile
Fireplaces Number 2
Fireplaces Type Stone
Equipment Built-In Microwave, Built-In Range, Dishwasher, Oven - Self Cleaning, Oven/Range - Gas, Refrigerator, Stainless Steel Appliances, Water Heater
Fireplace Y
Window Features Bay/Bow,Energy Efficient,Insulated,Replacement,Sliding
Appliance Built-In Microwave, Built-In Range, Dishwasher, Oven - Self Cleaning, Oven/Range - Gas, Refrigerator, Stainless Steel Appliances, Water Heater
Heat Source Natural Gas
Laundry Hookup, Main Floor
Exterior
Exterior Feature Patio(s)
Water Access N
Roof Type Shingle
Accessibility Level Entry - Main
Porch Patio(s)
Garage N
Building
Story 1
Sewer Public Sewer
Water Public
Architectural Style Ranch/Rambler
Level or Stories 1
Additional Building Above Grade, Below Grade
New Construction N
Schools
High Schools Rancocas Valley Reg. H.S.
School District Rancocas Valley Regional Schools
Others
Senior Community No
Tax ID 23-00092-00010
Ownership Fee Simple
SqFt Source Assessor
Acceptable Financing Cash, Conventional, FHA 203(b)
Listing Terms Cash, Conventional, FHA 203(b)
Financing Cash,Conventional,FHA 203(b)
Special Listing Condition Standard
Read Less

Bought with Maureen A Smith-Hartman • BHHS Fox & Roach-Mt Laurel



