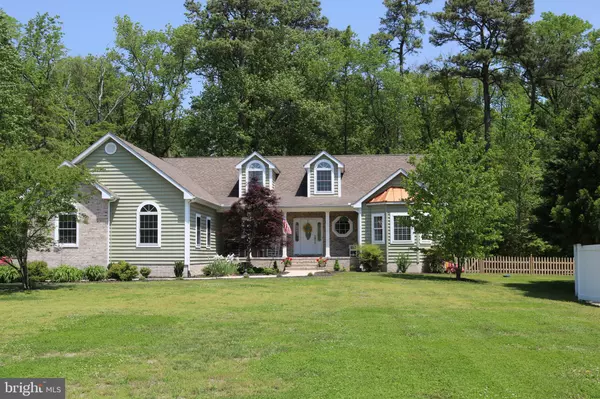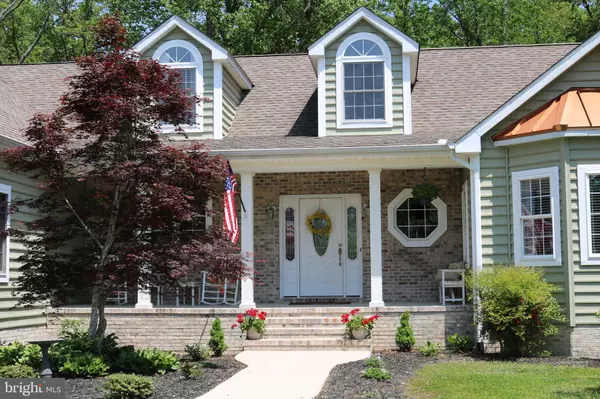For more information regarding the value of a property, please contact us for a free consultation.
33015 FOREST KNOLL DR Laurel, DE 19956
Want to know what your home might be worth? Contact us for a FREE valuation!

Our team is ready to help you sell your home for the highest possible price ASAP
Key Details
Sold Price $329,900
Property Type Single Family Home
Sub Type Detached
Listing Status Sold
Purchase Type For Sale
Square Footage 3,510 sqft
Price per Sqft $93
Subdivision Forest Knoll Estates
MLS Listing ID DESU140036
Sold Date 07/25/19
Style Ranch/Rambler
Bedrooms 3
Full Baths 3
Half Baths 1
HOA Fees $8/ann
HOA Y/N Y
Abv Grd Liv Area 2,626
Originating Board BRIGHT
Year Built 2007
Annual Tax Amount $1,939
Tax Year 2018
Lot Size 1.920 Acres
Acres 1.92
Lot Dimensions 0.00 x 0.00
Property Description
Beautiful home in Laurel boasting 2,600 sq ft of living space and large attached garage. This home offers 3 bedrooms and 3.5 baths with a full walk out basement. From the front door you will walk into an open concept living room with 12 ft ceilings. Large kitchen with 42 cabinets complimented by crown molding and plenty of cabinet space along with Stainless Steel appliances. Large kitchen peninsula with bar over looks the dining room and living room. Large master suite with tray ceilings and large walk in closet. Master bath boast vaulted ceilings, double vanity sink and whirlpool tub. Upstairs offers over 500 sq ft currently being used as 4th bedroom with attached walk in closet. A full walk out basement finishes off this house with over 800 sq ft currently finished. Finished areas consist of large living area, Full bathroom, office and large laundry room with cabinets and counter-tops. Additional Unfinished area allows for easy access storage. Exterior offers a large front porch, brick finishes; full fenced in back yard and a large 32x16 deck for your outdoor enjoyment. Call today for your showing.
Location
State DE
County Sussex
Area Little Creek Hundred (31010)
Zoning A
Rooms
Other Rooms Living Room, Dining Room, Primary Bedroom, Bedroom 2, Bedroom 3, Kitchen, Laundry, Mud Room, Office, Bonus Room, Primary Bathroom
Basement Full, Improved, Outside Entrance, Partially Finished, Poured Concrete, Rough Bath Plumb, Walkout Level, Windows
Main Level Bedrooms 3
Interior
Interior Features Attic, Ceiling Fan(s), Crown Moldings, Floor Plan - Open, Laundry Chute, Primary Bath(s), Pantry, Recessed Lighting, Walk-in Closet(s)
Hot Water Propane, Tankless
Heating Forced Air
Cooling Central A/C
Flooring Carpet, Ceramic Tile, Hardwood
Fireplaces Number 1
Fireplaces Type Gas/Propane, Mantel(s), Marble
Equipment Dishwasher, Dryer - Electric, Microwave, Oven/Range - Electric, Stainless Steel Appliances, Refrigerator, Washer, Water Heater - Tankless
Window Features Double Pane,Energy Efficient,Screens
Appliance Dishwasher, Dryer - Electric, Microwave, Oven/Range - Electric, Stainless Steel Appliances, Refrigerator, Washer, Water Heater - Tankless
Heat Source Propane - Leased
Laundry Basement
Exterior
Exterior Feature Deck(s), Porch(es)
Parking Features Garage - Side Entry, Garage Door Opener, Oversized
Garage Spaces 2.0
Fence Wood, Picket
Water Access N
Roof Type Architectural Shingle
Accessibility 36\"+ wide Halls, Doors - Lever Handle(s)
Porch Deck(s), Porch(es)
Attached Garage 2
Total Parking Spaces 2
Garage Y
Building
Lot Description Front Yard, Landscaping, Stream/Creek, Rear Yard, Trees/Wooded
Story 1.5
Foundation Block
Sewer Gravity Sept Fld
Water Well
Architectural Style Ranch/Rambler
Level or Stories 1.5
Additional Building Above Grade, Below Grade
Structure Type 9'+ Ceilings,Vaulted Ceilings,Tray Ceilings
New Construction N
Schools
School District Laurel
Others
Senior Community No
Tax ID 432-09.00-32.00
Ownership Fee Simple
SqFt Source Estimated
Acceptable Financing Conventional, FHA, USDA, VA
Horse Property N
Listing Terms Conventional, FHA, USDA, VA
Financing Conventional,FHA,USDA,VA
Special Listing Condition Standard
Read Less

Bought with Peggy Bowden White • Coldwell Banker Realty



