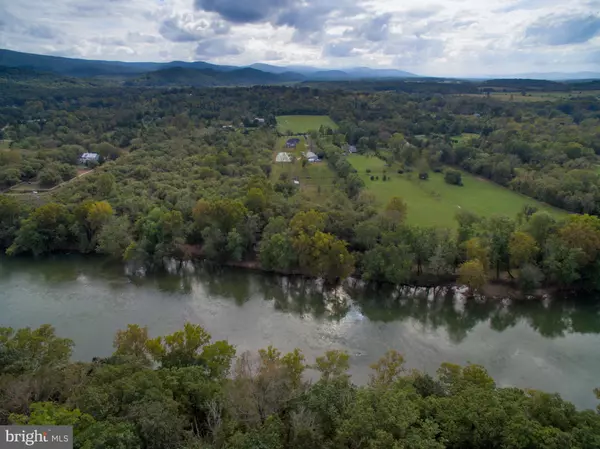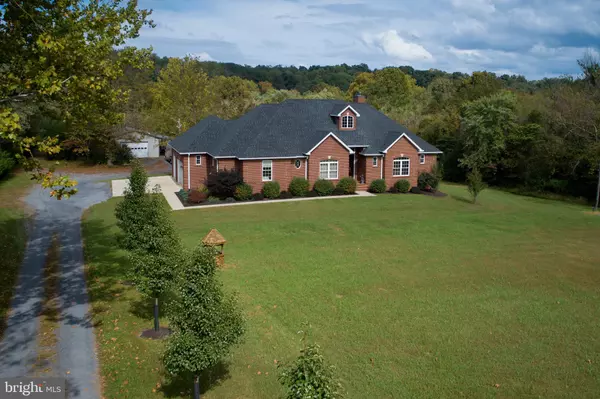For more information regarding the value of a property, please contact us for a free consultation.
1035 SHENANDOAH RIVER LANE Boyce, VA 22620
Want to know what your home might be worth? Contact us for a FREE valuation!

Our team is ready to help you sell your home for the highest possible price ASAP
Key Details
Sold Price $639,000
Property Type Single Family Home
Sub Type Detached
Listing Status Sold
Purchase Type For Sale
Square Footage 4,200 sqft
Price per Sqft $152
Subdivision None Available
MLS Listing ID VACL110208
Sold Date 08/27/19
Style Mediterranean,Ranch/Rambler
Bedrooms 4
Full Baths 4
HOA Y/N N
Abv Grd Liv Area 2,350
Originating Board BRIGHT
Year Built 2013
Annual Tax Amount $4,213
Tax Year 2018
Lot Size 7.000 Acres
Acres 7.0
Property Description
***RARE FIND!!! OWN A SLICE OF HEAVEN ON THE SHENANDOAH RIVER!!! LIFE IS PEACEFUL HERE!!!*****WATERFRONT*****NO HOA AND UNRESTRICTED*****ESCAPE TO THE OUTDOORS IN YOUR OWN BACKYARD TO FISH, KAYAK/CANOE,SWIM, HUNT, RAISE FARM ANIMALS/HORSES AND SHOOT ON YOUR OWN FARM!!!*****HOME SITS ON OVER 7 ACRES W/OVER 300+ FOOT OF RIVERFRONT ALONG THE SHENANDOAH RIVER WITH A PRIVATE BEACH AREA, STOCKED POND AND A 2400 SQFT POLE BARN IDEAL FOR A WORKSHOP/MAVCAVE OR EXTRA GARAGES/STORAGE SPACE, 3 ACRES OF FENCED AREA FOR HORSES/COWS , RUN IN SHED*****SO MUCH TO OFFER!!!*****ALL BRICK NO MAINTENANCE EXTERIOR PLUS A COVERED REAR PORCH W/TREX BOARDS VINYL RAILINGS *****HOME FEATURING LARGE BEDROOMS W/WALK IN CLOSET IN EVERY ROOM, HUGE PANTRY, 2 KITCHENS, 3 CARS OVERSIZE ATTACHED GARAGE OVER 4200+ SQFT OF LIVING SPACE AND OVER 5000+ SQFT UNDER ROOF*****WELL MAINTAINED HOME WHICH 2/3 OF THE HOME WAS BARELY LIVED IN!!!*****MAIN LEVEL HAS AN 8 FT WIDE FLOOR TO CEILING STONE WOOD BURNING FIRE PLACE W/A BLOWER, 9 FT WALLS, ALL BUILT IN GE PROFILE APPLIANCES BASEMENT HAS A HUGE REC ROOM, EXTRA ROOM FOR A MOTHER-IN-LAW SUITE, 2ND KITCHEN W/A WET BAR GREAT FOR ENTERTAINING*****OTHER BONUSES INCLUDING MASTER JACUZI AIR TUB, RAINSOFT WATER TREATMENT SYSTEM, BACKUP GENERATOR PANEL, RECESS LIGHTING, ALL GE PROFILE SS APPLIANCES, CEILING FANS, EXOTIC GRANITE, 2 FURNACES, 2 WELLS, ELECTRIC AND WATER FOR THE POLE BARN AND FENCED AREA***** EXTENSIVE RECENT UPDATES!!!....FRESHLY PAINTED, NEW CHAIR RAILS/SHADOW BOXES THROUGHOUT THE MAIN AND CROWN MOULDINGS, BRAND NEW MASTER BATH SURROUNDS AND TILE FLOORS W/2 SHOWER HEADS AND BODY SPRAYS, KITCHEN BACK SPLASH IN MAIN KITCHEN, BRAND NEW STEAM HUMIDIFIER FOR THE MAIN LEVEL, FRESH NEW GRAVEL FOR THE DRIVEWAY AND SO MUCH MORE!!!*****COMMUNITY BOAT LAUNCH STONES THROW AWAY AND ON THE SAME STREET!!!*****
Location
State VA
County Clarke
Zoning AGRICULTURAL
Rooms
Other Rooms Living Room, Primary Bedroom, Bedroom 2, Bedroom 3, Kitchen, Family Room, Bedroom 1, Bathroom 1, Bathroom 2, Bonus Room, Primary Bathroom, Full Bath
Basement Connecting Stairway, Daylight, Full, Fully Finished, Full, Heated, Improved, Outside Entrance, Interior Access, Rear Entrance, Space For Rooms, Walkout Level, Windows
Main Level Bedrooms 4
Interior
Interior Features 2nd Kitchen, Bar, Built-Ins, Ceiling Fan(s), Chair Railings, Combination Kitchen/Dining, Crown Moldings, Entry Level Bedroom, Kitchen - Eat-In, Kitchen - Island, Pantry, Recessed Lighting, Upgraded Countertops, Walk-in Closet(s), Water Treat System, WhirlPool/HotTub, Window Treatments, Wood Floors, Wood Stove
Heating Central, Forced Air, Heat Pump(s), Humidifier, Programmable Thermostat, Zoned
Cooling Ceiling Fan(s), Central A/C, Heat Pump(s), Programmable Thermostat
Flooring Ceramic Tile, Hardwood, Laminated
Fireplaces Number 1
Fireplaces Type Mantel(s), Stone
Equipment Built-In Microwave, Cooktop, Dishwasher, Dryer - Electric, Dryer - Front Loading, Exhaust Fan, Icemaker, Microwave, Oven - Wall, Refrigerator, Range Hood, Washer, Washer - Front Loading, Water Heater
Fireplace Y
Window Features Double Pane,Low-E,Screens,Vinyl Clad
Appliance Built-In Microwave, Cooktop, Dishwasher, Dryer - Electric, Dryer - Front Loading, Exhaust Fan, Icemaker, Microwave, Oven - Wall, Refrigerator, Range Hood, Washer, Washer - Front Loading, Water Heater
Heat Source Electric, Central
Exterior
Exterior Feature Brick, Porch(es), Roof
Parking Features Garage - Side Entry, Garage Door Opener, Inside Access, Oversized
Garage Spaces 11.0
Fence Rear, Wire
Utilities Available Cable TV, Electric Available, Multiple Phone Lines, Sewer Available, Water Available
Amenities Available None
Waterfront Description Boat/Launch Ramp
Water Access Y
Water Access Desc Fishing Allowed,Canoe/Kayak,Private Access,Swimming Allowed
View Pond, Pasture, River, Scenic Vista
Roof Type Architectural Shingle
Street Surface Gravel
Accessibility None
Porch Brick, Porch(es), Roof
Attached Garage 3
Total Parking Spaces 11
Garage Y
Building
Lot Description Cleared, Front Yard, Landscaping, Not In Development, Partly Wooded, Open, Pond, Premium, Rear Yard, Road Frontage, SideYard(s), Unrestricted
Story 2
Sewer Septic < # of BR
Water Well
Architectural Style Mediterranean, Ranch/Rambler
Level or Stories 2
Additional Building Above Grade, Below Grade
Structure Type 9'+ Ceilings,Dry Wall,Vaulted Ceilings,Tray Ceilings
New Construction N
Schools
Elementary Schools Call School Board
Middle Schools Clarke County
High Schools Clarke County
School District Clarke County Public Schools
Others
HOA Fee Include None
Senior Community No
Tax ID 37A1--3-15A
Ownership Fee Simple
SqFt Source Estimated
Horse Property Y
Horse Feature Horses Allowed
Special Listing Condition Standard
Read Less

Bought with Janet Emma Garbe • Long & Foster Real Estate, Inc.
GET MORE INFORMATION




