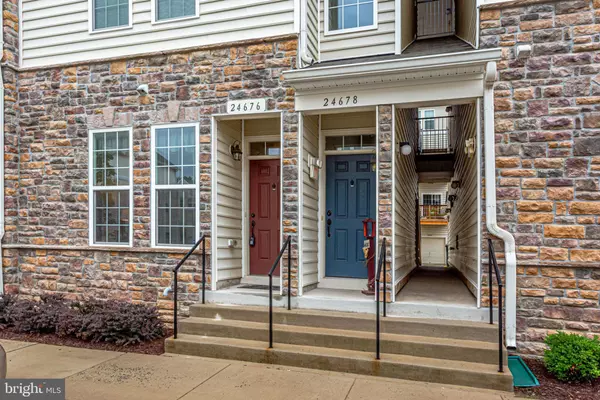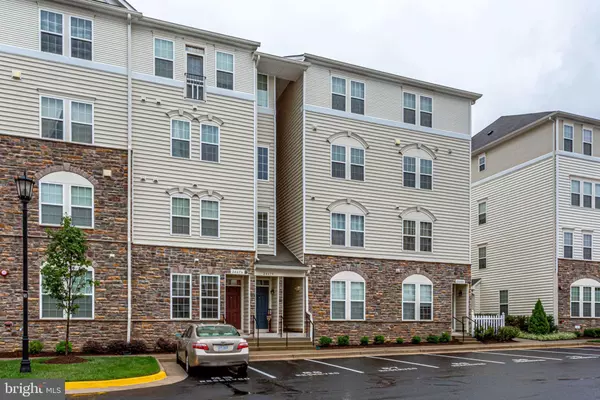For more information regarding the value of a property, please contact us for a free consultation.
24676 BYRNE MEADOW SQ #5-103 Aldie, VA 20105
Want to know what your home might be worth? Contact us for a FREE valuation!

Our team is ready to help you sell your home for the highest possible price ASAP
Key Details
Sold Price $205,000
Property Type Condo
Sub Type Condo/Co-op
Listing Status Sold
Purchase Type For Sale
Square Footage 987 sqft
Price per Sqft $207
Subdivision Mercer Park
MLS Listing ID VALO388838
Sold Date 08/28/19
Style Colonial
Bedrooms 1
Full Baths 1
Condo Fees $281/mo
HOA Y/N N
Abv Grd Liv Area 987
Originating Board BRIGHT
Year Built 2011
Annual Tax Amount $2,031
Tax Year 2019
Lot Size 987 Sqft
Acres 0.02
Property Description
Great opportunity for a first time home buyer or investor! This one bedroom, one bath condo is located in desirable, well maintained, Mercer Park. Ground level entry with open concept living and dining. Kitchen is well appointed with ample counter space for easy entertaining. Work from home in the extra den/bonus room. Walk-in closet and separate laundry room. Two assigned parking spaces and handicap accessible covered walkway to mailboxes. Walking distance to the community shops, restaurants, clubhouse, and pools. Community library is just down the street and there is easy access to Rt 50 and commuter routes.
Location
State VA
County Loudoun
Zoning RES
Rooms
Other Rooms Living Room, Dining Room, Primary Bedroom, Kitchen, Den, Laundry, Primary Bathroom
Main Level Bedrooms 1
Interior
Interior Features Recessed Lighting, Walk-in Closet(s), Tub Shower, Window Treatments, Ceiling Fan(s), Upgraded Countertops, Carpet, Entry Level Bedroom, Floor Plan - Open, Combination Dining/Living
Hot Water Electric
Heating Forced Air
Cooling Central A/C, Ceiling Fan(s)
Flooring Carpet, Ceramic Tile
Equipment Built-In Microwave, Dryer, Washer, Dishwasher, Disposal, Refrigerator, Icemaker, Stove
Fireplace N
Appliance Built-In Microwave, Dryer, Washer, Dishwasher, Disposal, Refrigerator, Icemaker, Stove
Heat Source Natural Gas
Laundry Main Floor
Exterior
Parking On Site 2
Amenities Available Club House, Swimming Pool, Fitness Center, Tot Lots/Playground, Tennis Courts, Jog/Walk Path, Basketball Courts
Water Access N
Accessibility Level Entry - Main
Garage N
Building
Story 1
Unit Features Garden 1 - 4 Floors
Sewer Public Sewer
Water Public
Architectural Style Colonial
Level or Stories 1
Additional Building Above Grade, Below Grade
New Construction N
Schools
Elementary Schools Arcola
Middle Schools Mercer
High Schools John Champe
School District Loudoun County Public Schools
Others
HOA Fee Include Common Area Maintenance,Ext Bldg Maint,Lawn Maintenance,Management,Pool(s),Snow Removal,Trash,Other
Senior Community No
Tax ID 204291989003
Ownership Condominium
Horse Property N
Special Listing Condition Standard
Read Less

Bought with Sarah A. Reynolds • Keller Williams Chantilly Ventures, LLC



