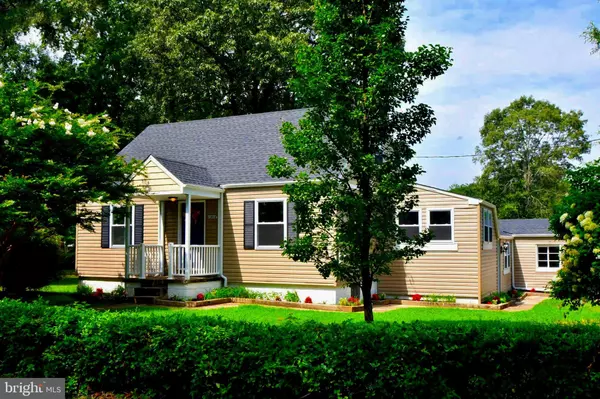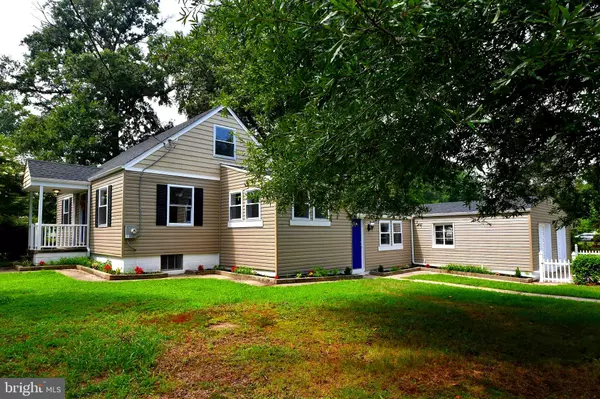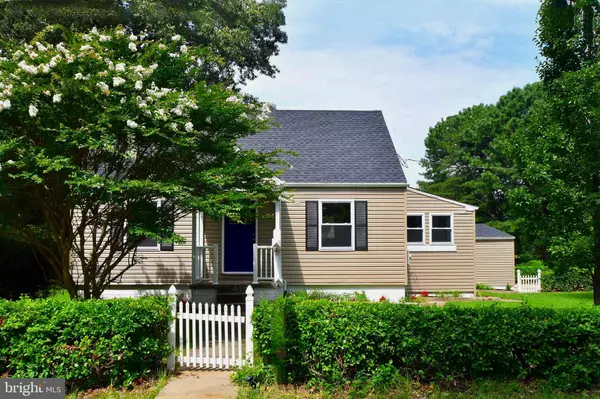For more information regarding the value of a property, please contact us for a free consultation.
13018 HAREWOOD RD Baltimore, MD 21220
Want to know what your home might be worth? Contact us for a FREE valuation!

Our team is ready to help you sell your home for the highest possible price ASAP
Key Details
Sold Price $309,900
Property Type Single Family Home
Sub Type Detached
Listing Status Sold
Purchase Type For Sale
Square Footage 1,163 sqft
Price per Sqft $266
Subdivision Harewood Park
MLS Listing ID MDBC456172
Sold Date 08/23/19
Style Cape Cod
Bedrooms 4
Full Baths 3
HOA Y/N N
Abv Grd Liv Area 1,163
Originating Board BRIGHT
Year Built 1953
Annual Tax Amount $2,443
Tax Year 2018
Lot Size 0.689 Acres
Acres 0.69
Lot Dimensions 2.00 x
Property Description
AFFORDABLE and CHARMING fully renovated home in Middle River, near the water, with all modern finishes, and appliances; Mechanical upgrades include new HVAC, all new water and drain lines, and new 200 amp service with new wiring to code; 2 bedrooms on main floor, 1 bedroom on 2nd level with a full bath, and 1 bedroom in the basement with a full/shower bathroom. A unique breezeway (with ductless HVAC to be added soon) adds extra entertaining space & connects this 4 bedroom, 3 bath home to the OVER-SIZED, HUGE 2 CAR GARAGE complete with drywall, perfect for keeping your cars, for the mechanic enthusiast, art studio, or anything you desire! LARGE .68 acre corner/flat lot, ready for a fire pit, patio or soccer goals! Bring your kayaks, boat or just your swimsuits and have HAREWOOD PARK COMMUNITY WATER ACCESS for a very small fee, if you desire. MOVE RIGHT INTO THIS ADORABLE HOME in Baltimore County, conveniently located near major highways, restaurants, and tons of shopping!!
Location
State MD
County Baltimore
Zoning RES
Rooms
Basement Other, Fully Finished, Side Entrance, Heated, Connecting Stairway, Drainage System, Interior Access, Outside Entrance
Main Level Bedrooms 2
Interior
Interior Features Combination Kitchen/Dining
Heating Heat Pump(s)
Cooling Central A/C
Equipment Built-In Microwave, Cooktop, Dishwasher, Disposal, Refrigerator, Stainless Steel Appliances, Stove, Oven/Range - Electric, Water Heater
Appliance Built-In Microwave, Cooktop, Dishwasher, Disposal, Refrigerator, Stainless Steel Appliances, Stove, Oven/Range - Electric, Water Heater
Heat Source Electric
Laundry Hookup
Exterior
Parking Features Additional Storage Area, Garage - Front Entry, Garage - Side Entry, Garage - Rear Entry, Inside Access
Garage Spaces 4.0
Water Access Y
Water Access Desc Private Access,Swimming Allowed
Accessibility None
Attached Garage 2
Total Parking Spaces 4
Garage Y
Building
Story 1.5
Sewer Public Sewer
Water Public
Architectural Style Cape Cod
Level or Stories 1.5
Additional Building Above Grade, Below Grade
New Construction N
Schools
School District Baltimore County Public Schools
Others
Senior Community No
Tax ID 04151503231160
Ownership Fee Simple
SqFt Source Estimated
Special Listing Condition Standard
Read Less

Bought with Peter J Klebenow • RE/MAX First Choice



