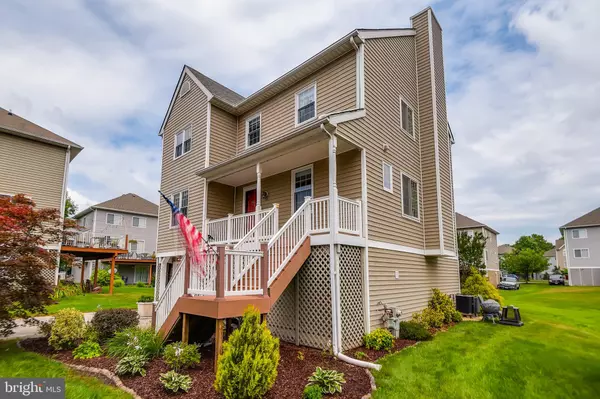For more information regarding the value of a property, please contact us for a free consultation.
113 SAWGRASS CT Baltimore, MD 21220
Want to know what your home might be worth? Contact us for a FREE valuation!

Our team is ready to help you sell your home for the highest possible price ASAP
Key Details
Sold Price $334,900
Property Type Single Family Home
Sub Type Detached
Listing Status Sold
Purchase Type For Sale
Square Footage 2,388 sqft
Price per Sqft $140
Subdivision Fairwinds
MLS Listing ID MDBC465234
Sold Date 08/23/19
Style Colonial
Bedrooms 3
Full Baths 3
Half Baths 1
HOA Fees $110/mo
HOA Y/N Y
Abv Grd Liv Area 2,388
Originating Board BRIGHT
Year Built 1994
Annual Tax Amount $4,440
Tax Year 2018
Lot Size 6,098 Sqft
Acres 0.14
Property Description
Located in water-oriented community of Fairwinds with 30' Boat Slip INCLUDED.Set back on a cul-de-sac,this home features a one car garage with great storage. Recent updates include the roof(2018),deck awning/screens(2019), all appliances(w/in 3 years),granite countertops/island(w/in 5 years),2nd zone HVAC(w/in 5 years), main HVAC coil replaced (2018), and all windows(w/in 5 years). Ground level offers a full bathroom, storage space, and finished entertaining area. Main level offers a powder room, living room, dining room, and updated kitchen. Off the kitchen/living room is the composite deck with awning/and removable screens to enjoy spring, summer, and fall! Upper level offers all 3 bedrooms, two full baths (including master suite!). Attic has been entirely floored and is tall enough to stand up in, with great storage potential. Community offers walking paths, piers, marinas, and close proximity to restaurants and shopping.
Location
State MD
County Baltimore
Zoning DR 16
Rooms
Basement Full
Interior
Interior Features Dining Area, Primary Bath(s), Crown Moldings, Attic, Kitchen - Island, Wood Floors, Breakfast Area, Floor Plan - Traditional, Ceiling Fan(s)
Heating Forced Air
Cooling Central A/C
Fireplaces Number 1
Equipment Built-In Microwave, Dryer, Washer, Dishwasher, Exhaust Fan, Humidifier, Disposal, Refrigerator, Stove
Fireplace Y
Appliance Built-In Microwave, Dryer, Washer, Dishwasher, Exhaust Fan, Humidifier, Disposal, Refrigerator, Stove
Heat Source Natural Gas
Exterior
Parking Features Garage - Front Entry
Garage Spaces 1.0
Water Access N
Accessibility Other
Attached Garage 1
Total Parking Spaces 1
Garage Y
Building
Story 3+
Sewer Public Sewer
Water Public
Architectural Style Colonial
Level or Stories 3+
Additional Building Above Grade
New Construction N
Schools
Elementary Schools Chase
Middle Schools Stemmers Run
High Schools Kenwood High Ib And Sports Science
School District Baltimore County Public Schools
Others
Senior Community No
Tax ID 04152200008793
Ownership Fee Simple
SqFt Source Assessor
Special Listing Condition Standard
Read Less

Bought with Shelley Leiderman • CENTURY 21 New Millennium
GET MORE INFORMATION




