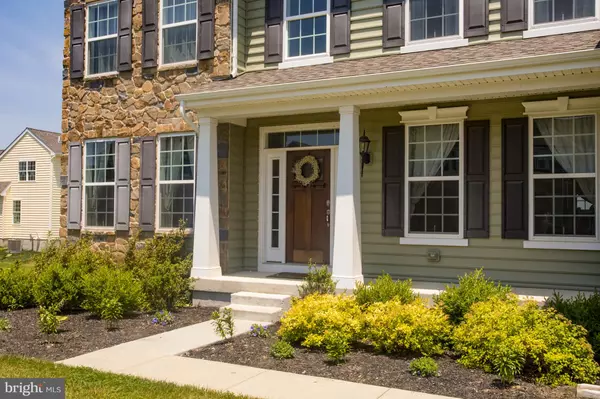For more information regarding the value of a property, please contact us for a free consultation.
35 ABBY RD Avondale, PA 19311
Want to know what your home might be worth? Contact us for a FREE valuation!

Our team is ready to help you sell your home for the highest possible price ASAP
Key Details
Sold Price $438,000
Property Type Single Family Home
Sub Type Detached
Listing Status Sold
Purchase Type For Sale
Square Footage 3,104 sqft
Price per Sqft $141
Subdivision Hills Of London Grov
MLS Listing ID PACT482750
Sold Date 08/15/19
Style Colonial
Bedrooms 4
Full Baths 2
Half Baths 1
HOA Fees $74/qua
HOA Y/N Y
Abv Grd Liv Area 3,104
Originating Board BRIGHT
Year Built 2016
Annual Tax Amount $10,870
Tax Year 2018
Lot Size 10,019 Sqft
Acres 0.23
Property Description
Upgrades Galore! Yes, delightful upgrades can be found throughout this gorgeously stylish home. This Wilkinson-built beauty in The Hills of London Grove features the Country version of the very popular Bristol floorplan. Enter through the ample covered porch of this former model home into the spacious open foyer, and you will immediately notice soothing natural light gently illuminating the space from the twin five-light sidelights and matching transom over the Craftsman-inspired six-light door. To your left is a well-sized, open formal living room lavishly adorned with layered crown molding and luxurious neutral carpet. Directly opposite is the equally charming formal dining room with a period-styled chandelier and the anticipated chair rail. And this is just the beginning! Next, we enter the heart of the house where you will be delighted to find the spectacular combination dream kitchen and breakfast room festooned with granite countertops, designer 42-inch cabinets, a granite-topped center island with breakfast bar, a sophisticated gray-colored-glass subway-tile backsplash, a Moen faucet with one-level sprayer, and the GE stainless-steel appliance package which includes: an electric smooth-top range, French-door refrigerator, dishwasher, and built-in microwave oven. All of which is highlighted by a combination of recessed and glorious pendant lighting. Sliders lead from this area to a generously sized raised deck with steps leading down to the grassy yard below. The adjoining family room features a gas fireplace and handsome lighted ceiling fan and is conveniently open to both the living room and eat-in kitchen. Additional main-level highlights include nine-foot ceilings throughout, radial bullnose bead drywall corners, pre-finished hardwood flooring, a comfortable tucked-away study or home office, and a powder room with pedestal sink. The upper level features a large (17 x 15) master suite boasting a ceramic-tiled owner s bath with an expansive double vanity and both a walk-in shower and a separate soaking tub. Three secondary bedrooms and a shared ceramic-tiled hall bath complete the upper level. Not to be overlooked, the full-sized, partially finished basement can accommodate a variety of needs. Welcome Home!
Location
State PA
County Chester
Zoning RR
Rooms
Other Rooms Living Room, Dining Room, Primary Bedroom, Bedroom 2, Bedroom 3, Bedroom 4, Kitchen, Family Room, Breakfast Room, Study
Basement Full, Sump Pump, Walkout Level
Interior
Interior Features Ceiling Fan(s), Combination Kitchen/Living, Crown Moldings, Dining Area, Kitchen - Eat-In, Kitchen - Island, Primary Bath(s), Stall Shower, Walk-in Closet(s), Window Treatments
Heating Forced Air
Cooling Central A/C
Fireplaces Number 1
Fireplaces Type Gas/Propane
Equipment Built-In Microwave, Built-In Range, Dishwasher, Disposal, Dryer, Washer, Water Heater - High-Efficiency
Fireplace Y
Window Features Energy Efficient
Appliance Built-In Microwave, Built-In Range, Dishwasher, Disposal, Dryer, Washer, Water Heater - High-Efficiency
Heat Source Natural Gas
Laundry Upper Floor
Exterior
Exterior Feature Deck(s)
Parking Features Oversized
Garage Spaces 2.0
Water Access N
Street Surface Black Top
Accessibility 36\"+ wide Halls, Doors - Lever Handle(s), Level Entry - Main
Porch Deck(s)
Attached Garage 2
Total Parking Spaces 2
Garage Y
Building
Lot Description Backs - Open Common Area, Front Yard, Level, Rear Yard, SideYard(s)
Story 2
Sewer No Septic System
Water Public
Architectural Style Colonial
Level or Stories 2
Additional Building Above Grade, Below Grade
New Construction N
Schools
Elementary Schools Penn London
Middle Schools Fred S. Engle
High Schools Avon Grove
School District Avon Grove
Others
Senior Community No
Tax ID 59-08-0586
Ownership Fee Simple
SqFt Source Assessor
Security Features Security System,Smoke Detector
Acceptable Financing Cash, Conventional
Listing Terms Cash, Conventional
Financing Cash,Conventional
Special Listing Condition Standard
Read Less

Bought with Lynn S. Kuttruff • Long & Foster Real Estate, Inc.



