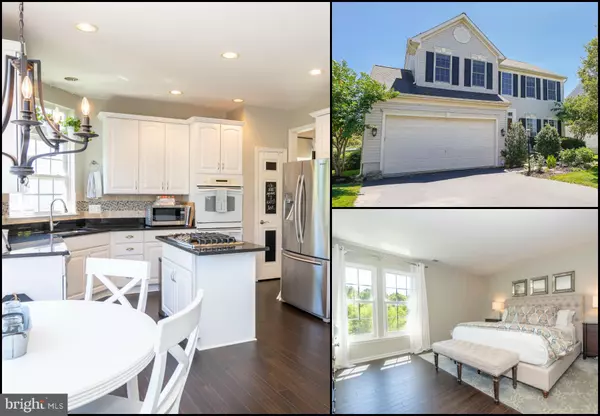For more information regarding the value of a property, please contact us for a free consultation.
25447 VACATION PL Aldie, VA 20105
Want to know what your home might be worth? Contact us for a FREE valuation!

Our team is ready to help you sell your home for the highest possible price ASAP
Key Details
Sold Price $601,000
Property Type Single Family Home
Sub Type Detached
Listing Status Sold
Purchase Type For Sale
Square Footage 3,474 sqft
Price per Sqft $172
Subdivision Kirkpatrick Farms
MLS Listing ID VALO386742
Sold Date 08/07/19
Style Colonial
Bedrooms 4
Full Baths 3
Half Baths 1
HOA Fees $92/mo
HOA Y/N Y
Abv Grd Liv Area 2,539
Originating Board BRIGHT
Year Built 2004
Annual Tax Amount $5,791
Tax Year 2019
Lot Size 6,098 Sqft
Acres 0.14
Property Description
Welcome home to this beautifully appointed Ravenswood home on superb lot backing to wetlands conservation! Brand new hardwood floors on main level, stairs, upper hallway & master bedroom! Upgraded gourmet kitchen w/ granite, SS appliances, custom tile backsplash, pantry, breakfast bar & open concept to extended family room w/ gas fireplace. Moulding details, neutral d cor & column details carry through to the formal dining & living room. Master suite includes walk-in closet, soaking tub & dual sinks. 3 additional bedrooms & additional full bath complete this level. Fully finished lower level offers w/ large rec room, wet bar w/ backsplash & beverage frig, additional room for possible 5th bedroom/office & full bath. Walk-up stairs lead to fully fenced rear yard w/ deck backing to walking trail & conservatory. Beautiful wooded views from all rear facing rooms. Move-in ready, new rear sliding doors 2018, HVAC 2015 & UL windows 2014.
Location
State VA
County Loudoun
Zoning UNINCORPORATED
Rooms
Other Rooms Living Room, Dining Room, Bedroom 2, Bedroom 3, Bedroom 4, Kitchen, Game Room, Family Room, Foyer, Breakfast Room, Great Room, Laundry, Bonus Room, Primary Bathroom, Full Bath, Half Bath
Basement Full, Fully Finished, Outside Entrance, Rear Entrance, Walkout Stairs
Interior
Interior Features Breakfast Area, Carpet, Ceiling Fan(s), Combination Kitchen/Living, Dining Area, Floor Plan - Open, Formal/Separate Dining Room, Kitchen - Gourmet, Kitchen - Island, Primary Bath(s), Pantry, Recessed Lighting, Upgraded Countertops, Walk-in Closet(s), Wet/Dry Bar, Window Treatments, Wood Floors
Heating Forced Air
Cooling Ceiling Fan(s), Central A/C
Fireplaces Number 1
Fireplaces Type Mantel(s), Gas/Propane, Fireplace - Glass Doors
Equipment Cooktop, Dishwasher, Disposal, Dryer, Exhaust Fan, Humidifier, Icemaker, Oven - Double, Refrigerator, Stainless Steel Appliances, Washer, Water Heater
Fireplace Y
Window Features Double Pane,Energy Efficient,Insulated,Screens
Appliance Cooktop, Dishwasher, Disposal, Dryer, Exhaust Fan, Humidifier, Icemaker, Oven - Double, Refrigerator, Stainless Steel Appliances, Washer, Water Heater
Heat Source Natural Gas
Exterior
Parking Features Garage - Front Entry, Garage Door Opener
Garage Spaces 2.0
Fence Fully
Amenities Available Basketball Courts, Fitness Center, Jog/Walk Path, Pool - Outdoor, Tennis Courts, Tot Lots/Playground, Bike Trail
Water Access N
View Trees/Woods
Accessibility None
Attached Garage 2
Total Parking Spaces 2
Garage Y
Building
Story 3+
Sewer Public Sewer
Water Public
Architectural Style Colonial
Level or Stories 3+
Additional Building Above Grade, Below Grade
New Construction N
Schools
Elementary Schools Pinebrook
Middle Schools Mercer
High Schools John Champe
School District Loudoun County Public Schools
Others
HOA Fee Include Common Area Maintenance,Snow Removal,Trash
Senior Community No
Tax ID 206268394000
Ownership Fee Simple
SqFt Source Assessor
Horse Property N
Special Listing Condition Standard
Read Less

Bought with LeAnne C Anies • Pearson Smith Realty, LLC



