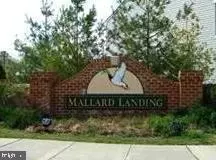For more information regarding the value of a property, please contact us for a free consultation.
1204 BLUE HERON DR Denton, MD 21629
Want to know what your home might be worth? Contact us for a FREE valuation!

Our team is ready to help you sell your home for the highest possible price ASAP
Key Details
Sold Price $158,900
Property Type Townhouse
Sub Type Interior Row/Townhouse
Listing Status Sold
Purchase Type For Sale
Square Footage 1,693 sqft
Price per Sqft $93
Subdivision Mallard Landing
MLS Listing ID MDCM122156
Sold Date 07/31/19
Style AirLite
Bedrooms 3
Full Baths 2
Half Baths 1
HOA Fees $78/qua
HOA Y/N Y
Abv Grd Liv Area 1,693
Originating Board BRIGHT
Year Built 2004
Annual Tax Amount $1,727
Tax Year 2018
Lot Size 960 Sqft
Acres 0.02
Lot Dimensions x 0.00
Property Description
NOW is the Time!! Move in for Summer to enjoy the Community Pool & Playground/Picnic Area! WOW.. unbelievable price for this Updated & Upgraded 3 Level Townhome! Professional Paint top to bottom, Beautiful Granite Kitchen Counters & Kitchen Bar, Gas Cooking, Bay Window, New Wide Plank Wood Laminate Floors... on ALL Levels & Stairs! Separate Laundry Room, Half Bath on main level & TONS of Storage space under steps! Super large Master Suite with huge walk in closet & Full Bath! This 3BR 2.5 BA Beauty is move in ready.. do not delay.. make this your NEW HOME TODAY!
Location
State MD
County Caroline
Zoning TR
Interior
Interior Features Bar, Ceiling Fan(s), Combination Dining/Living, Floor Plan - Open, Recessed Lighting
Hot Water Electric
Heating Forced Air, Programmable Thermostat
Cooling Central A/C, Ceiling Fan(s)
Flooring Laminated
Equipment Built-In Microwave, Disposal, Dishwasher, Dryer - Gas, Oven/Range - Gas, Refrigerator, Washer, Water Heater
Fireplace N
Appliance Built-In Microwave, Disposal, Dishwasher, Dryer - Gas, Oven/Range - Gas, Refrigerator, Washer, Water Heater
Heat Source Natural Gas
Laundry Main Floor
Exterior
Garage Spaces 2.0
Utilities Available DSL Available
Amenities Available Pool - Outdoor, Club House, Volleyball Courts, Tot Lots/Playground, Common Grounds, Other
Water Access N
Roof Type Asphalt
Accessibility None
Total Parking Spaces 2
Garage N
Building
Story 3+
Foundation Slab
Sewer Public Sewer
Water Public
Architectural Style AirLite
Level or Stories 3+
Additional Building Above Grade, Below Grade
Structure Type Dry Wall,High
New Construction N
Schools
Elementary Schools Call School Board
Middle Schools Call School Board
High Schools Caroline
School District Caroline County Public Schools
Others
HOA Fee Include Common Area Maintenance,Pool(s),Road Maintenance,Snow Removal
Senior Community No
Tax ID 03-037177
Ownership Fee Simple
SqFt Source Estimated
Security Features Carbon Monoxide Detector(s),Smoke Detector
Horse Property N
Special Listing Condition Standard
Read Less

Bought with Terri L Kulp • Coldwell Banker Chesapeake Real Estate Company



