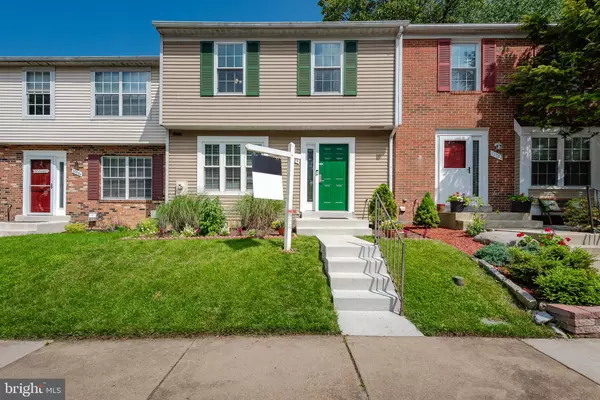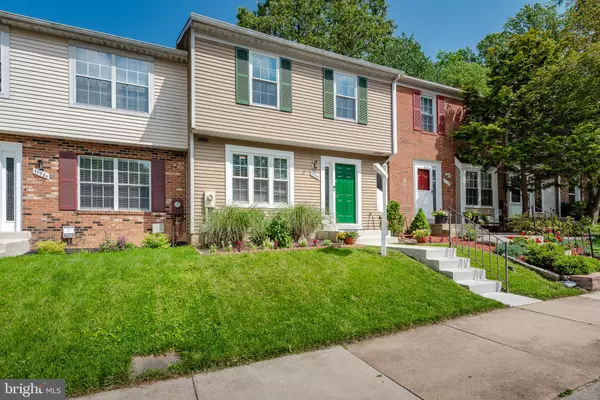For more information regarding the value of a property, please contact us for a free consultation.
11784 LONE TREE CT Columbia, MD 21044
Want to know what your home might be worth? Contact us for a FREE valuation!

Our team is ready to help you sell your home for the highest possible price ASAP
Key Details
Sold Price $350,000
Property Type Townhouse
Sub Type Interior Row/Townhouse
Listing Status Sold
Purchase Type For Sale
Square Footage 1,906 sqft
Price per Sqft $183
Subdivision None Available
MLS Listing ID MDHW264626
Sold Date 07/24/19
Style Colonial
Bedrooms 3
Full Baths 2
Half Baths 2
HOA Fees $52/ann
HOA Y/N Y
Abv Grd Liv Area 1,518
Originating Board BRIGHT
Year Built 1985
Annual Tax Amount $4,372
Tax Year 2019
Lot Size 1,742 Sqft
Acres 0.04
Property Description
Exceptional townhome filled to the brim with upgrades is truly turn-key! Beautiful Kempas hardwoods span throughout the main level! Sunny eat-in kitchen boasts stainless steel appliances including range hood, deep sink, modern cabinetry and custom tile backsplash. Open concept living and dining areas are ideal for hosting formal dinners as well as casual family gatherings and lead to sizable, elevated deck with steps to back yard. Upper level hosts 3 comfy bedrooms, all with Brazilian cherry hardwood floors, including spacious Owner s suite with newly updated full bath featuring stylish vanity and dual head shower. Full, finished lower level includes family room with wood burning fireplace and sliding glass door to fenced backyard and lower level deck, as well as a half bathroom and spacious laundry/utility room with stackable front loading washer/dryer and plenty of storage space! Convenient Columbia location, walk to nearby pool and parks and just minutes from shopping, dining, entertainment and more! This home is impeccable and move-in ready today!
Location
State MD
County Howard
Zoning RERIDENTIAL
Rooms
Other Rooms Living Room, Dining Room, Primary Bedroom, Bedroom 2, Bedroom 3, Kitchen, Family Room, Foyer, Utility Room
Basement Connecting Stairway, Daylight, Partial, Full, Heated, Improved, Interior Access, Outside Entrance, Space For Rooms, Walkout Level
Interior
Interior Features Attic, Breakfast Area, Ceiling Fan(s), Combination Dining/Living, Dining Area, Floor Plan - Open, Kitchen - Eat-In, Kitchen - Table Space, Primary Bath(s), Recessed Lighting, Upgraded Countertops, Window Treatments, Wood Floors
Hot Water Electric
Heating Forced Air
Cooling Ceiling Fan(s), Central A/C
Flooring Carpet, Ceramic Tile, Hardwood, Vinyl
Fireplaces Number 1
Fireplaces Type Fireplace - Glass Doors, Wood
Equipment Built-In Microwave, Dishwasher, Disposal, Dryer, Energy Efficient Appliances, Freezer, Icemaker, Oven - Self Cleaning, Oven - Single, Oven/Range - Electric, Refrigerator, Stainless Steel Appliances, Washer, Washer - Front Loading, Water Heater
Fireplace Y
Window Features Casement,Double Pane,Screens,Vinyl Clad
Appliance Built-In Microwave, Dishwasher, Disposal, Dryer, Energy Efficient Appliances, Freezer, Icemaker, Oven - Self Cleaning, Oven - Single, Oven/Range - Electric, Refrigerator, Stainless Steel Appliances, Washer, Washer - Front Loading, Water Heater
Heat Source Electric
Laundry Basement
Exterior
Exterior Feature Deck(s)
Fence Rear, Wood
Utilities Available Cable TV Available, Fiber Optics Available, Phone Available, Under Ground
Water Access N
Roof Type Asphalt
Accessibility None
Porch Deck(s)
Garage N
Building
Story 3+
Sewer Public Sewer
Water Public
Architectural Style Colonial
Level or Stories 3+
Additional Building Above Grade, Below Grade
New Construction N
Schools
Elementary Schools Swansfield
Middle Schools Harper'S Choice
High Schools Wilde Lake
School District Howard County Public School System
Others
Senior Community No
Tax ID 1415073438
Ownership Fee Simple
SqFt Source Estimated
Special Listing Condition Standard
Read Less

Bought with ChiYon Barbosa • Northrop Realty



