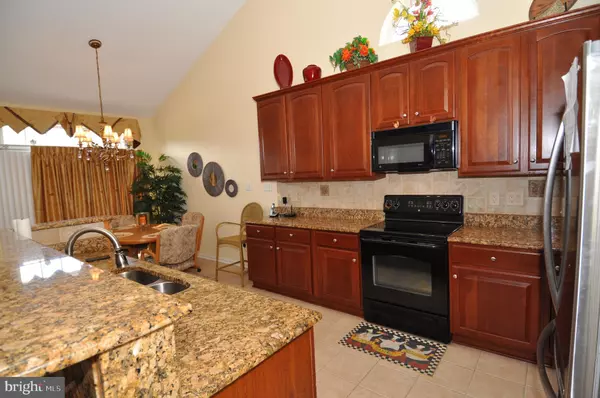For more information regarding the value of a property, please contact us for a free consultation.
8 TOMMYS MEADOW DR Pemberton, NJ 08068
Want to know what your home might be worth? Contact us for a FREE valuation!

Our team is ready to help you sell your home for the highest possible price ASAP
Key Details
Sold Price $275,000
Property Type Single Family Home
Sub Type Detached
Listing Status Sold
Purchase Type For Sale
Square Footage 2,234 sqft
Price per Sqft $123
Subdivision Hearthstone
MLS Listing ID NJBL346204
Sold Date 07/29/19
Style Contemporary
Bedrooms 3
Full Baths 3
HOA Fees $130/mo
HOA Y/N Y
Abv Grd Liv Area 2,234
Originating Board BRIGHT
Year Built 2006
Tax Year 2018
Lot Dimensions 49.00 x 125.00
Property Description
Beautiful large 3 bedroom 3 full bath Brighton Model in the serene 55+ Hearthstone At Woodfield community. One of the lowest property taxes in South Jersey. Enter into the main hardwood floored foyer to the guest full bath and bedroom. Through the hall to the study/formal dining room complete with french door entrance. Then to the left is the large laundry room complete with access to the two car garage. Past the laundry to the left all by itself is the large owners suite complete with walk in closet, lite tray ceiling, shower, and jetted large soaking tub. Then down past the study is open to the large family room, dining area, and kitchen complete with new stainless steel refrigerator, under the counter lighting, two large stainless steel sinks, granite counter tops, and maple cabinets. Off of the kitchen is the large composite deck complete with remote controlled awning. The family rooms comes complete with a gas fireplace, flat screen tv , and surround sound system. Up the angled stairwell to the 2nd level of living all by itself. The second level is complete with additional great room, full ceramic tiled bath, and large 3rd bedroom. The home has ceiling fans throughout, new carpet on 1st floor level, an intercom system, crown molding throughout. One year First American Home Warranty. Close to the Joint Military Base, all public transit, major highways, shopping, Philadelphia, New York City, Atlantic City, and the beautiful Jersey Shore.
Location
State NJ
County Burlington
Area Pemberton Boro (20328)
Zoning RES
Rooms
Other Rooms Living Room, Dining Room, Primary Bedroom, Bedroom 2, Kitchen, 2nd Stry Fam Rm, Study, Laundry, Bathroom 3
Main Level Bedrooms 2
Interior
Heating Forced Air
Cooling Central A/C
Equipment Built-In Microwave, Dishwasher, Dryer, Oven/Range - Electric, Washer, Water Heater, Intercom
Appliance Built-In Microwave, Dishwasher, Dryer, Oven/Range - Electric, Washer, Water Heater, Intercom
Heat Source Natural Gas
Laundry Main Floor
Exterior
Exterior Feature Deck(s)
Parking Features Garage - Front Entry, Garage Door Opener
Garage Spaces 2.0
Water Access N
Accessibility 2+ Access Exits
Porch Deck(s)
Attached Garage 2
Total Parking Spaces 2
Garage Y
Building
Story 2
Sewer Public Sewer
Water Public
Architectural Style Contemporary
Level or Stories 2
Additional Building Above Grade, Below Grade
New Construction N
Schools
School District Pemberton Township Schools
Others
Pets Allowed Y
HOA Fee Include Common Area Maintenance,Lawn Care Front,Lawn Care Rear,Lawn Care Side,Lawn Maintenance,Management,Snow Removal
Senior Community Yes
Age Restriction 55
Tax ID 28-00101 03-00018
Ownership Fee Simple
SqFt Source Assessor
Acceptable Financing Cash, FHA, USDA, VA
Listing Terms Cash, FHA, USDA, VA
Financing Cash,FHA,USDA,VA
Special Listing Condition Standard
Pets Allowed Cats OK, Dogs OK
Read Less

Bought with Jacqueline A Rutherford • RE/MAX at Home



