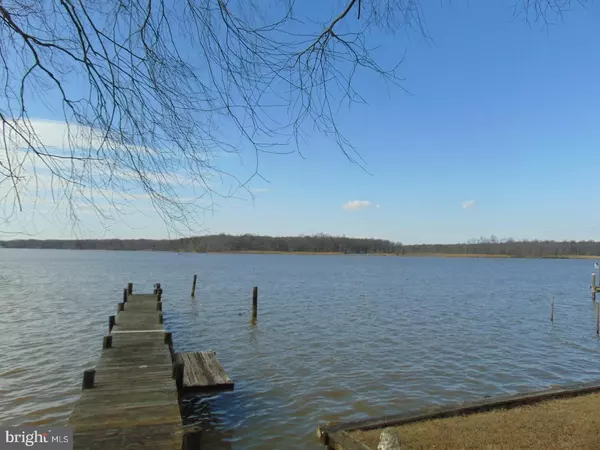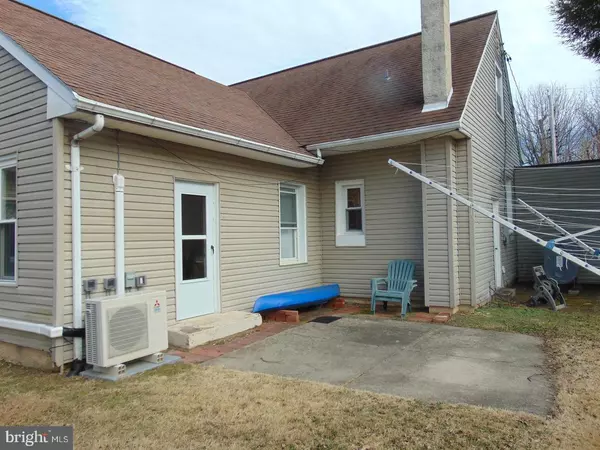For more information regarding the value of a property, please contact us for a free consultation.
12916 COMMUNITY RD Baltimore, MD 21220
Want to know what your home might be worth? Contact us for a FREE valuation!

Our team is ready to help you sell your home for the highest possible price ASAP
Key Details
Sold Price $360,000
Property Type Single Family Home
Sub Type Detached
Listing Status Sold
Purchase Type For Sale
Square Footage 2,501 sqft
Price per Sqft $143
Subdivision Harewood Park
MLS Listing ID MDBC443394
Sold Date 07/26/19
Style Cape Cod
Bedrooms 4
Full Baths 2
HOA Y/N N
Abv Grd Liv Area 2,501
Originating Board BRIGHT
Year Built 1949
Annual Tax Amount $4,027
Tax Year 2018
Lot Size 0.387 Acres
Acres 0.39
Lot Dimensions 90 x 185/190
Property Description
Premium Waterfront on Bird River Back on Market--Buyer Could Not Secure Financing! Near New Bulk Heads 70' Pier Needs Work (Price reflects Credit for Repair. Remodelled Kitchen w/Abundance of Cabinetry & Counter Space + Front Load Washer/Dryer LR offers Brick Hearth Woodburning FP Family Room Overlooks Level Lot & Panoramic View of Water Expansive Rec Room will Accommodate Pool Table & Ideal for Parties! 4-Car Parking Pad + 1 Car Detached Garage. Public Water & Sewage Duckless CAC New Storm Doors Replacement Windows Energy Saving Whole House Foam Sprayed Insulation Great Opportunity to call Yours in time for Summer--Act Now! Inspections for Info Purposes Only; Seller will not make repairs.
Location
State MD
County Baltimore
Zoning RESIDENTIAL
Rooms
Other Rooms Living Room, Primary Bedroom, Sitting Room, Bedroom 2, Bedroom 3, Bedroom 4, Kitchen, Game Room, Family Room, Laundry, Bathroom 2, Primary Bathroom
Main Level Bedrooms 2
Interior
Interior Features Built-Ins, Carpet, Dining Area, Entry Level Bedroom, Family Room Off Kitchen, Primary Bath(s)
Hot Water Electric
Heating Baseboard - Electric
Cooling Wall Unit
Flooring Carpet, Ceramic Tile, Laminated, Vinyl
Fireplaces Number 1
Fireplaces Type Brick, Mantel(s)
Equipment Built-In Microwave, Dishwasher, Disposal, Dryer - Electric, Dryer - Front Loading, Exhaust Fan, Icemaker, Oven/Range - Electric, Refrigerator, Stove, Washer - Front Loading, Water Heater
Fireplace Y
Window Features Double Pane
Appliance Built-In Microwave, Dishwasher, Disposal, Dryer - Electric, Dryer - Front Loading, Exhaust Fan, Icemaker, Oven/Range - Electric, Refrigerator, Stove, Washer - Front Loading, Water Heater
Heat Source Oil, Electric
Laundry Main Floor
Exterior
Exterior Feature Patio(s), Porch(es)
Parking Features Garage - Front Entry, Garage Door Opener
Garage Spaces 5.0
Fence Rear, Partially
Water Access Y
Water Access Desc Private Access,Boat - Powered
View River, Water
Roof Type Asphalt,Rubber
Street Surface Black Top
Accessibility Level Entry - Main
Porch Patio(s), Porch(es)
Road Frontage City/County
Total Parking Spaces 5
Garage Y
Building
Lot Description Bulkheaded, Landscaping, Level
Story 2
Sewer Public Sewer
Water Public
Architectural Style Cape Cod
Level or Stories 2
Additional Building Above Grade, Below Grade
New Construction N
Schools
School District Baltimore County Public Schools
Others
Senior Community No
Tax ID 04152200006527
Ownership Fee Simple
SqFt Source Assessor
Acceptable Financing Cash, Conventional, FHA, VA
Horse Property N
Listing Terms Cash, Conventional, FHA, VA
Financing Cash,Conventional,FHA,VA
Special Listing Condition Standard
Read Less

Bought with Vincent J Steo • RE/MAX Community Real Estate



