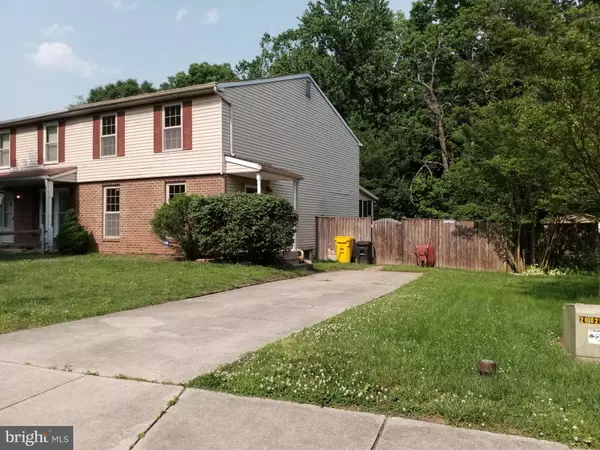For more information regarding the value of a property, please contact us for a free consultation.
8227 LEXINGTON DR Severn, MD 21144
Want to know what your home might be worth? Contact us for a FREE valuation!

Our team is ready to help you sell your home for the highest possible price ASAP
Key Details
Sold Price $255,000
Property Type Single Family Home
Sub Type Twin/Semi-Detached
Listing Status Sold
Purchase Type For Sale
Square Footage 1,584 sqft
Price per Sqft $160
Subdivision Wedgewood Forest
MLS Listing ID MDAA403858
Sold Date 07/26/19
Style Colonial
Bedrooms 3
Full Baths 1
Half Baths 1
HOA Y/N N
Abv Grd Liv Area 1,584
Originating Board BRIGHT
Year Built 1979
Annual Tax Amount $2,442
Tax Year 2018
Lot Size 4,657 Sqft
Acres 0.11
Property Description
This home is move in ready and waiting for it's ne xt owners! Perfect for first time home buyer, investment rental or if your looking to downsize , or need housing NOW. Sellers are ready to make a deal! Has been freshly painted and carpeted, currently has 3 bedrooms, owners bedroom with WIC, 1 full bath upstairs.Galley style Kitchen with separate Dining/Family room area with half bath on main floor. There's a n additional feature, a really nice size Sunroom that gives an added room to this already open floor plan home. The fenced rear yard has a large brick patio for entertaining , BBQ's and or just relaxing .The unfinished basement is a blank canvas to make whatever you may want as well ! So bring your style and added touches and make this your next home. Quiet Community close to amenities with NO HOA. Make your appointment to day! Just minutes to shopping, BWI, Fort Meade, Annapolis, Baltimore & DC.
Location
State MD
County Anne Arundel
Zoning R5
Rooms
Basement Other
Interior
Interior Features Carpet, Ceiling Fan(s), Combination Dining/Living, Floor Plan - Open, Kitchen - Galley, Pantry, Walk-in Closet(s)
Heating Heat Pump(s)
Cooling Ceiling Fan(s), Central A/C
Equipment Stove, Exhaust Fan, Dishwasher, Water Heater, Washer, Dryer
Appliance Stove, Exhaust Fan, Dishwasher, Water Heater, Washer, Dryer
Heat Source Electric
Exterior
Exterior Feature Screened, Patio(s), Enclosed
Waterfront N
Water Access N
Roof Type Shingle
Accessibility None
Porch Screened, Patio(s), Enclosed
Garage N
Building
Story 2
Sewer Public Sewer
Water Public
Architectural Style Colonial
Level or Stories 2
Additional Building Above Grade, Below Grade
New Construction N
Schools
School District Anne Arundel County Public Schools
Others
Senior Community No
Tax ID 020492990003532
Ownership Fee Simple
SqFt Source Assessor
Special Listing Condition Standard
Read Less

Bought with Aidan M Jones • RE/MAX Advantage Realty
GET MORE INFORMATION




