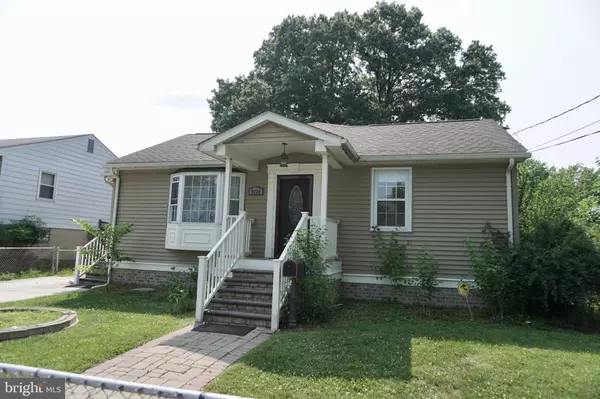For more information regarding the value of a property, please contact us for a free consultation.
9124 RHODE ISLAND AVE College Park, MD 20740
Want to know what your home might be worth? Contact us for a FREE valuation!

Our team is ready to help you sell your home for the highest possible price ASAP
Key Details
Sold Price $394,000
Property Type Single Family Home
Sub Type Detached
Listing Status Sold
Purchase Type For Sale
Square Footage 2,620 sqft
Price per Sqft $150
Subdivision Hollywood
MLS Listing ID MDPG531460
Sold Date 07/08/19
Style Ranch/Rambler
Bedrooms 3
Full Baths 3
HOA Y/N N
Abv Grd Liv Area 1,992
Originating Board BRIGHT
Year Built 1952
Annual Tax Amount $4,956
Tax Year 2018
Lot Size 6,300 Sqft
Acres 0.14
Property Description
Don't miss the recently renovated 3 Bedroom 3 Full Bathroom Rancher just minutes from 495 and the UMD Campus. This Modern Kitchen with Granite Countertops, Updated Cabinets and Hardwood Floors. The large Sun Room opens up to a 15x10 Screened in Porch of the rear of the house. Large Master Bedroom on the main level with an updated Master Bathroom that includes Heated Tile Floors, Tile Shower with Jets and a Washer and Dryer. The Basement is Partially Finished with an additional Bedroom. Fully Fenced yard with a 16x8 Shed in the backyard.
Location
State MD
County Prince Georges
Zoning R55
Rooms
Other Rooms Living Room, Primary Bedroom, Bedroom 2, Bedroom 3, Kitchen, Family Room, Sun/Florida Room, Utility Room, Bathroom 2, Bathroom 3, Primary Bathroom, Screened Porch
Basement Partially Finished, Daylight, Partial
Main Level Bedrooms 2
Interior
Interior Features Attic, Attic/House Fan, Breakfast Area, Built-Ins, Carpet, Ceiling Fan(s), Combination Kitchen/Dining, Dining Area, Entry Level Bedroom, Family Room Off Kitchen, Floor Plan - Open, Kitchen - Island, Primary Bath(s), Upgraded Countertops, Window Treatments, Wood Floors
Hot Water Electric
Heating Forced Air
Cooling Central A/C
Flooring Carpet, Hardwood, Laminated
Equipment Built-In Microwave, Dishwasher, Disposal, Dryer - Electric, Icemaker, Oven/Range - Electric, Refrigerator, Washer, Water Heater
Appliance Built-In Microwave, Dishwasher, Disposal, Dryer - Electric, Icemaker, Oven/Range - Electric, Refrigerator, Washer, Water Heater
Heat Source Electric
Laundry Main Floor, Basement
Exterior
Exterior Feature Patio(s), Screened, Enclosed
Garage Spaces 2.0
Fence Chain Link, Fully
Utilities Available Cable TV, Phone, Fiber Optics Available
Water Access N
Roof Type Composite,Shingle
Accessibility 2+ Access Exits
Porch Patio(s), Screened, Enclosed
Road Frontage City/County
Total Parking Spaces 2
Garage N
Building
Lot Description Level, Rear Yard
Story 2
Sewer Public Sewer
Water Public
Architectural Style Ranch/Rambler
Level or Stories 2
Additional Building Above Grade, Below Grade
New Construction N
Schools
School District Prince George'S County Public Schools
Others
Senior Community No
Tax ID 17212402329
Ownership Fee Simple
SqFt Source Assessor
Special Listing Condition Standard
Read Less

Bought with Thomas Rozario • Blufin Realty, LLC.



