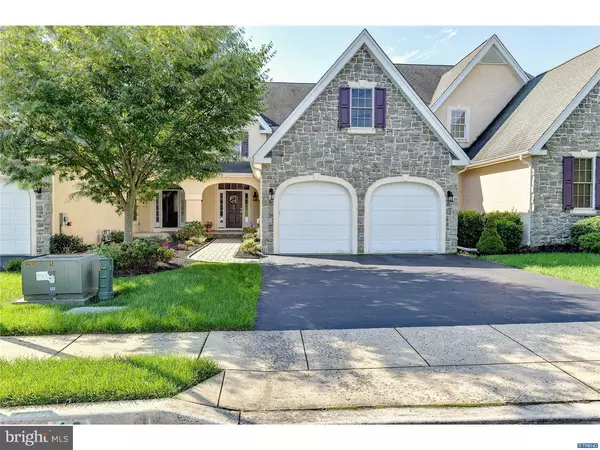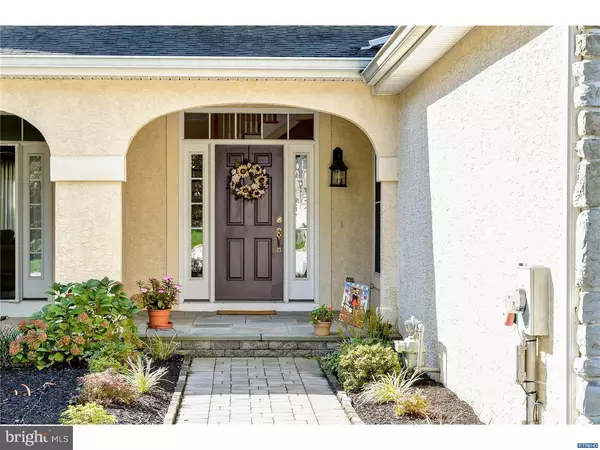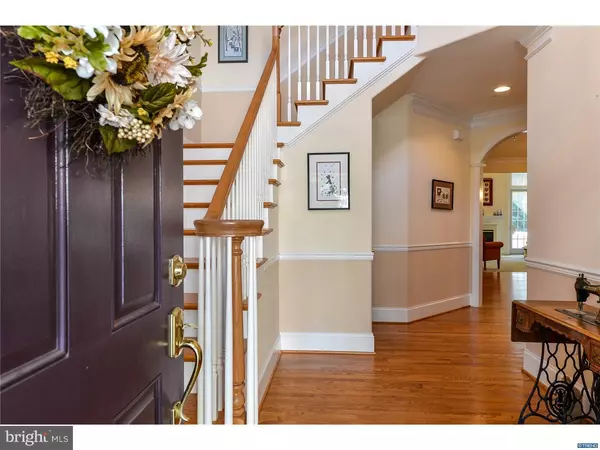For more information regarding the value of a property, please contact us for a free consultation.
12 BRIARCREEK CT Newark, DE 19711
Want to know what your home might be worth? Contact us for a FREE valuation!

Our team is ready to help you sell your home for the highest possible price ASAP
Key Details
Sold Price $399,900
Property Type Townhouse
Sub Type Interior Row/Townhouse
Listing Status Sold
Purchase Type For Sale
Square Footage 2,850 sqft
Price per Sqft $140
Subdivision Briar Creek
MLS Listing ID DENC101558
Sold Date 07/15/19
Style Colonial,Contemporary
Bedrooms 3
Full Baths 2
Half Baths 1
HOA Fees $125/ann
HOA Y/N Y
Abv Grd Liv Area 2,850
Originating Board TREND
Year Built 2005
Annual Tax Amount $4,878
Tax Year 2017
Lot Size 5,227 Sqft
Acres 0.12
Lot Dimensions xx x xx
Property Description
Stunning home in 55+ adult community in west Newark shows like a model. Features include 2 story Foyer, hardwood flooring, detailed moldings, wainscotting, 2 sty Great Room with fireplace-large doors to composite deck backing to woods. Retractable awnings over both sides of deck. Kitchen with granite counters, work island, sunny breakfast room and custom window treatments are included. Expansive Master Suite with custom walk-in closet, large 4 piece bath with jetted tub. The vanity wraps half way around the bath! Upstairs loft with included work island-can be relocated. Front bedroom has been used for sewing/quilting and has a 13x6 custom closet that can easily be re-configured. Back bedroom has spacious walk-in closet and direct access to the full bath. Basement is begging to be finished with rough in for 3rd full bath. Central vacuum. Gas furnace with AprilAire. Hardscaped front walk to slate front porch. Epoxy floor in garage with attached shelving.
Location
State DE
County New Castle
Area Newark/Glasgow (30905)
Zoning 18RS
Rooms
Other Rooms Living Room, Dining Room, Primary Bedroom, Bedroom 2, Kitchen, Bedroom 1, Laundry, Other
Basement Full, Unfinished, Walkout Level
Main Level Bedrooms 1
Interior
Interior Features Butlers Pantry, Ceiling Fan(s), Central Vacuum, Dining Area, Kitchen - Island, Primary Bath(s), Sprinkler System
Hot Water Natural Gas
Heating Other
Cooling Central A/C
Flooring Fully Carpeted, Tile/Brick, Wood
Fireplaces Number 1
Fireplaces Type Gas/Propane, Marble
Equipment Built-In Microwave, Cooktop, Dishwasher, Disposal, Energy Efficient Appliances, Oven - Double, Oven - Self Cleaning, Oven - Wall, Refrigerator
Fireplace Y
Appliance Built-In Microwave, Cooktop, Dishwasher, Disposal, Energy Efficient Appliances, Oven - Double, Oven - Self Cleaning, Oven - Wall, Refrigerator
Heat Source Natural Gas
Laundry Main Floor
Exterior
Exterior Feature Deck(s), Porch(es)
Parking Features Garage Door Opener, Inside Access
Garage Spaces 4.0
Utilities Available Cable TV
Water Access N
Roof Type Pitched,Shingle
Accessibility None
Porch Deck(s), Porch(es)
Attached Garage 2
Total Parking Spaces 4
Garage Y
Building
Lot Description Front Yard, Rear Yard
Story 2
Foundation Concrete Perimeter
Sewer Public Sewer
Water Public
Architectural Style Colonial, Contemporary
Level or Stories 2
Additional Building Above Grade, Below Grade
Structure Type Cathedral Ceilings,9'+ Ceilings
New Construction N
Schools
School District Christina
Others
HOA Fee Include Common Area Maintenance,Lawn Maintenance,Snow Removal
Senior Community Yes
Age Restriction 55
Tax ID 1801700088
Ownership Fee Simple
SqFt Source Assessor
Security Features Security System
Acceptable Financing Conventional, VA
Listing Terms Conventional, VA
Financing Conventional,VA
Special Listing Condition Standard
Read Less

Bought with Debra L Wetherby • Coldwell Banker Realty



