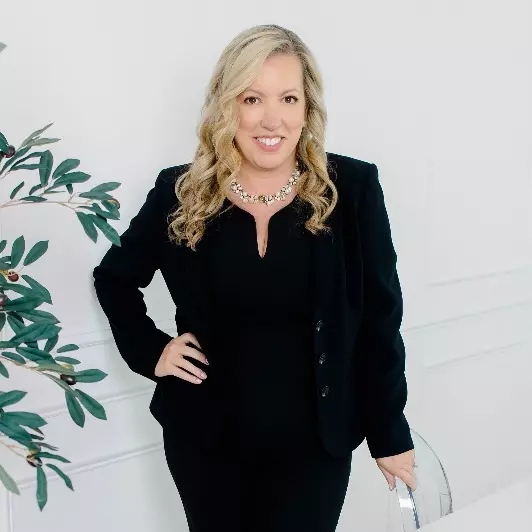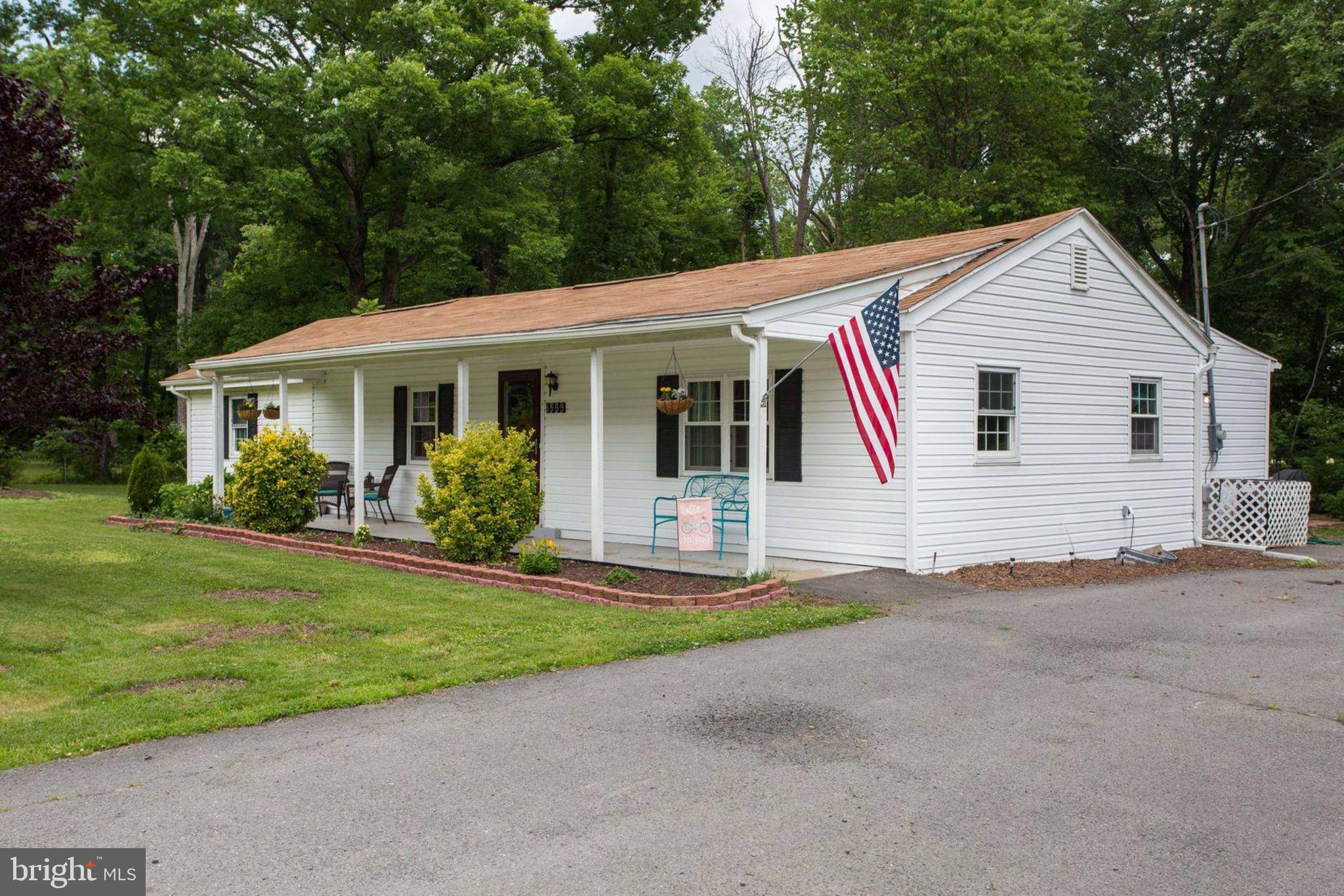Bought with Andy J Martinez • Classic Realty, Ltd.
For more information regarding the value of a property, please contact us for a free consultation.
6533 PINEWOOD LN Warrenton, VA 20187
Want to know what your home might be worth? Contact us for a FREE valuation!

Our team is ready to help you sell your home for the highest possible price ASAP
Key Details
Sold Price $299,000
Property Type Single Family Home
Sub Type Detached
Listing Status Sold
Purchase Type For Sale
Square Footage 1,676 sqft
Price per Sqft $178
Subdivision None Available
MLS Listing ID VAFQ160716
Sold Date 07/15/19
Style Ranch/Rambler
Bedrooms 4
Full Baths 2
HOA Y/N N
Abv Grd Liv Area 1,676
Year Built 1956
Annual Tax Amount $2,447
Tax Year 2018
Lot Size 0.459 Acres
Acres 0.46
Property Sub-Type Detached
Source BRIGHT
Property Description
Country Living! 4 bedroom, 2 bath ranch style single family home in sought after Warrenton. Walk into your large family room that is perfect for large family gatherings. Separate dining room with new paint and upgraded chair rail is ideal of hosting holiday dinners. Kitchen offers stainless steel appliances, granite countertops, and ample cabinet space. Master bedroom offers walk-in closet and private bath. Spacious secondary bedrooms with plenty of room for sleep, storage or play. Enjoy the beauty of your surroundings while entertaining on your deck and patio. The large yard complete with playset is perfect for summer barbeques. Lots of mature trees provide lots of shady comfort. New Well as of January 2018. AC unit serviced, freon added and new coil installed in May 2019. Conveniently located near I-66 and US-29.
Location
State VA
County Fauquier
Zoning RA
Rooms
Other Rooms Living Room, Dining Room, Primary Bedroom, Kitchen, Bathroom 1, Primary Bathroom, Additional Bedroom
Main Level Bedrooms 4
Interior
Interior Features Dining Area, Floor Plan - Open, Formal/Separate Dining Room, Kitchen - Country, Primary Bath(s), Window Treatments
Hot Water Electric
Heating Heat Pump(s)
Cooling Central A/C
Equipment Dishwasher, Dryer, Exhaust Fan, Refrigerator, Stove, Washer, Water Heater, Microwave
Appliance Dishwasher, Dryer, Exhaust Fan, Refrigerator, Stove, Washer, Water Heater, Microwave
Heat Source Electric
Exterior
Water Access N
Accessibility None
Garage N
Building
Story 1
Sewer Public Septic
Water Well
Architectural Style Ranch/Rambler
Level or Stories 1
Additional Building Above Grade, Below Grade
New Construction N
Schools
School District Fauquier County Public Schools
Others
Senior Community No
Tax ID 7916-61-1945
Ownership Fee Simple
SqFt Source Estimated
Special Listing Condition Standard
Read Less




