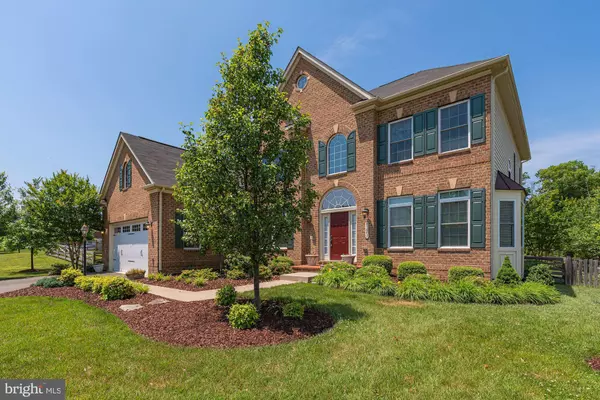For more information regarding the value of a property, please contact us for a free consultation.
41643 BOSTONIAN PL Aldie, VA 20105
Want to know what your home might be worth? Contact us for a FREE valuation!

Our team is ready to help you sell your home for the highest possible price ASAP
Key Details
Sold Price $745,000
Property Type Single Family Home
Sub Type Detached
Listing Status Sold
Purchase Type For Sale
Square Footage 5,338 sqft
Price per Sqft $139
Subdivision Kirkpatrick Farms
MLS Listing ID VALO385308
Sold Date 07/11/19
Style Colonial
Bedrooms 6
Full Baths 4
Half Baths 1
HOA Fees $92/mo
HOA Y/N Y
Abv Grd Liv Area 3,729
Originating Board BRIGHT
Year Built 2011
Annual Tax Amount $7,343
Tax Year 2018
Lot Size 0.280 Acres
Acres 0.28
Property Description
Gorgeous SFH in sought after Kirkpatrick Farms! Six bedroom, 4.5 baths with a main floor master suite. Beautiful 5" plank hardwood floors on main and upper level bedrooms. Gourmet kitchen with granite, stainless steel appliances and decorative range hood. Sunroom extension off the kitchen with a walkout to awesome stone patio and fully fenced back yard. Extensive landscaping with irrigation and flood lights. Open two story family room with a stunning stone gas fireplace. Fully finished basement with bedroom, full bath and wet bar that includes dishwasher and fridge. Built in shelving in storage area. Kirkpatrick Farms has it all; community pool, club house, exercise room, meeting room, walking trails, tennis courts, basketball courts, two ponds, tot lots and more. Close to shopping, banking, restaurants, etc. Welcome Home!
Location
State VA
County Loudoun
Zoning RESIDENTIAL
Rooms
Basement Walkout Stairs, Sump Pump, Fully Finished, Heated, Outside Entrance, Rear Entrance
Main Level Bedrooms 1
Interior
Interior Features Breakfast Area, Dining Area, Family Room Off Kitchen, Floor Plan - Open, Formal/Separate Dining Room, Kitchen - Gourmet, Kitchen - Island, Kitchen - Table Space, Pantry, Recessed Lighting, Sprinkler System, Upgraded Countertops, Walk-in Closet(s), Wet/Dry Bar, Window Treatments, Wood Floors
Cooling Central A/C, Programmable Thermostat
Flooring Hardwood, Carpet
Fireplaces Number 1
Fireplaces Type Fireplace - Glass Doors, Mantel(s), Stone
Equipment Built-In Microwave, Cooktop, Dishwasher, Disposal, Dryer, Oven - Wall, Range Hood, Refrigerator, Stainless Steel Appliances, Washer, Water Heater
Furnishings No
Fireplace Y
Appliance Built-In Microwave, Cooktop, Dishwasher, Disposal, Dryer, Oven - Wall, Range Hood, Refrigerator, Stainless Steel Appliances, Washer, Water Heater
Heat Source Natural Gas
Laundry Main Floor
Exterior
Exterior Feature Patio(s)
Parking Features Built In, Garage - Front Entry, Garage Door Opener, Inside Access
Garage Spaces 2.0
Fence Rear, Wood
Amenities Available Basketball Courts, Bike Trail, Club House, Common Grounds, Exercise Room, Fitness Center, Jog/Walk Path, Meeting Room, Party Room, Picnic Area, Pool - Outdoor, Soccer Field, Tennis Courts, Tot Lots/Playground
Water Access N
View Trees/Woods, Street
Accessibility Grab Bars Mod
Porch Patio(s)
Attached Garage 2
Total Parking Spaces 2
Garage Y
Building
Lot Description Backs to Trees, Backs - Parkland, Backs - Open Common Area, Landscaping, No Thru Street
Story 2
Sewer Public Sewer
Water Public
Architectural Style Colonial
Level or Stories 2
Additional Building Above Grade, Below Grade
New Construction N
Schools
School District Loudoun County Public Schools
Others
HOA Fee Include Trash,Snow Removal,Pool(s),Management,Common Area Maintenance
Senior Community No
Tax ID 249386813000
Ownership Fee Simple
SqFt Source Estimated
Security Features Security System
Horse Property N
Special Listing Condition Standard
Read Less

Bought with Anh-Minh Tran • Fairfax Realty Select



