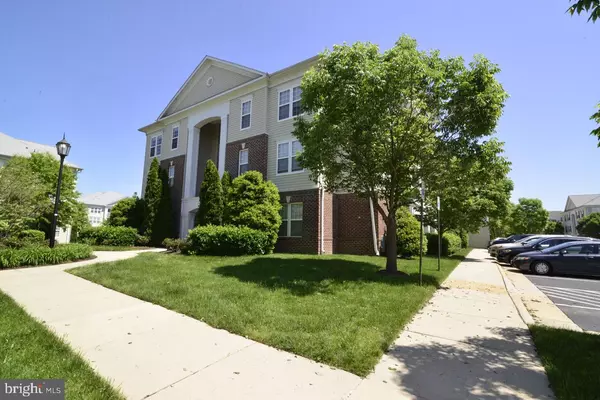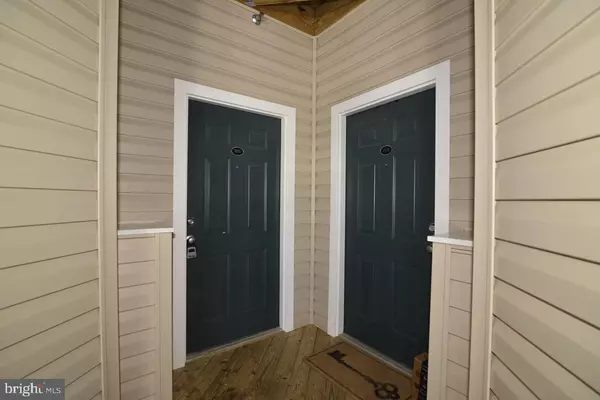For more information regarding the value of a property, please contact us for a free consultation.
42496 MAYFLOWER TER #202 Brambleton, VA 20148
Want to know what your home might be worth? Contact us for a FREE valuation!

Our team is ready to help you sell your home for the highest possible price ASAP
Key Details
Sold Price $264,000
Property Type Condo
Sub Type Condo/Co-op
Listing Status Sold
Purchase Type For Sale
Square Footage 1,156 sqft
Price per Sqft $228
Subdivision Summerfield
MLS Listing ID VALO355436
Sold Date 07/03/19
Style Other
Bedrooms 2
Full Baths 2
Condo Fees $250/mo
HOA Fees $144/mo
HOA Y/N Y
Abv Grd Liv Area 1,156
Originating Board BRIGHT
Year Built 2005
Annual Tax Amount $2,707
Tax Year 2019
Property Description
Fabulous 2Bed/2Bath condo in Summerfield at Brambleton. Kitchen Features SS Appliances, Built in Microwave, 42" Cabinets and Pantry. Unit has Harwood Floors throughout the Living Area and Carpet in the Bedrooms and a Gas Burning Fireplace. Both Bedrooms have Large Walk-in Closets. Full Size Washer/Dryer. Neighborhood Amenities include a Fitness Center/Dog Park/Playground and Pool, Verizon Fios Internet/Cable included in Condo Fee. Close to Harris Teeter/Movies/Restaurants/Brambleton Town Center and the New Brambleton Library, Close to the Greenway/Toll Road/Rt.50/Rt.28/Rt.7 Close to Silver Line Metro Coming Soon!
Location
State VA
County Loudoun
Zoning PDH4
Rooms
Other Rooms Dining Room, Kitchen, Family Room, Foyer
Main Level Bedrooms 2
Interior
Interior Features Floor Plan - Open, Formal/Separate Dining Room, Kitchen - Gourmet, Primary Bath(s), Pantry, Sprinkler System, Walk-in Closet(s), Wood Floors
Hot Water Natural Gas
Heating Forced Air
Cooling Central A/C
Fireplaces Number 1
Fireplaces Type Gas/Propane, Mantel(s)
Equipment Built-In Microwave, Dishwasher, Disposal, Dryer, Icemaker, Oven/Range - Electric, Refrigerator, Stainless Steel Appliances, Washer, Water Heater
Fireplace Y
Appliance Built-In Microwave, Dishwasher, Disposal, Dryer, Icemaker, Oven/Range - Electric, Refrigerator, Stainless Steel Appliances, Washer, Water Heater
Heat Source Electric
Laundry Main Floor
Exterior
Amenities Available Bike Trail, Club House, Common Grounds, Exercise Room, Fitness Center, Jog/Walk Path, Party Room, Picnic Area, Pool - Outdoor, Swimming Pool, Tot Lots/Playground
Water Access N
Roof Type Architectural Shingle
Accessibility None
Garage N
Building
Story 3+
Unit Features Garden 1 - 4 Floors
Sewer Public Sewer
Water Public
Architectural Style Other
Level or Stories 3+
Additional Building Above Grade, Below Grade
New Construction N
Schools
Elementary Schools Moorefield Station
Middle Schools Eagle Ridge
High Schools Briar Woods
School District Loudoun County Public Schools
Others
HOA Fee Include Common Area Maintenance,Ext Bldg Maint,Fiber Optics at Dwelling,Insurance,Lawn Care Front,Lawn Care Rear,Lawn Care Side,Lawn Maintenance,Management,Pool(s),Road Maintenance,Reserve Funds,Snow Removal,Trash,Recreation Facility
Senior Community No
Tax ID 158257572006
Ownership Condominium
Special Listing Condition Standard
Read Less

Bought with Kimberly C Baggett • Century 21 Redwood Realty



