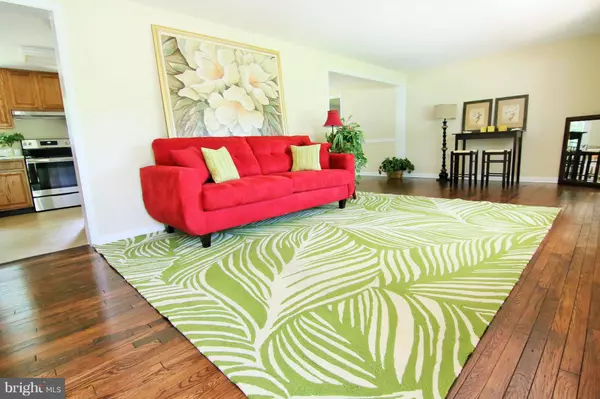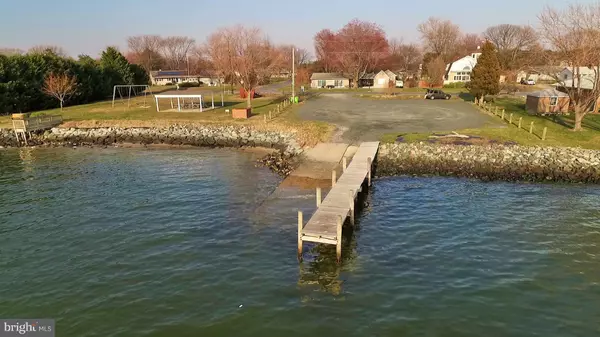For more information regarding the value of a property, please contact us for a free consultation.
1311 QUEEN ANNE DR Chester, MD 21619
Want to know what your home might be worth? Contact us for a FREE valuation!

Our team is ready to help you sell your home for the highest possible price ASAP
Key Details
Sold Price $275,000
Property Type Single Family Home
Sub Type Detached
Listing Status Sold
Purchase Type For Sale
Square Footage 1,700 sqft
Price per Sqft $161
Subdivision Marling Farms
MLS Listing ID 1005950873
Sold Date 06/28/19
Style Ranch/Rambler
Bedrooms 4
Full Baths 1
Half Baths 1
HOA Fees $4/ann
HOA Y/N Y
Abv Grd Liv Area 1,700
Originating Board MRIS
Year Built 1975
Annual Tax Amount $2,172
Tax Year 2017
Lot Size 0.355 Acres
Acres 0.35
Lot Dimensions 200 x 75
Property Description
OPEN HOUSE - 6/8 Sat. 11am-12pm And 6/9 Sun. 1:30pm-2:30pm. HUGE PRICE IMPROVEMENT - PHENOMENAL Renovation - APPROX. 1700 SF; 4 BRS, Refinished hardwood, NEW carpet, NEW roof, NEW HVAC, spacious Living room & Entertainment Family room includes office nook, REAR parking & still a huge back yard, NEW appliances, NEW countertops, & MORE! JUST MOVE RIGHT IN!! Staged and ideal for your family! Quiet community offers 4 beaches, boat ramps, playgrounds, picnic areas, canoe racks; BEST KEPT SECRET ON KI. For only $15k, Seller will add shower to 2nd full bath and remove wall to allow for Huge master bedroom suite.
Location
State MD
County Queen Annes
Zoning NC-20
Rooms
Other Rooms Living Room, Primary Bedroom, Bedroom 2, Bedroom 3, Bedroom 4, Kitchen, Family Room
Main Level Bedrooms 4
Interior
Interior Features Attic, Kitchen - Country, Breakfast Area, Kitchen - Table Space, Entry Level Bedroom, Chair Railings, Wood Floors
Hot Water Electric
Heating Forced Air, Heat Pump(s)
Cooling Ceiling Fan(s), Central A/C
Equipment Oven/Range - Electric, Refrigerator
Fireplace N
Appliance Oven/Range - Electric, Refrigerator
Heat Source Electric
Exterior
Water Access Y
Accessibility None
Garage N
Building
Story 1
Foundation Crawl Space
Sewer Septic Exists
Water Well
Architectural Style Ranch/Rambler
Level or Stories 1
Additional Building Above Grade
New Construction N
Schools
Middle Schools Stevensville
High Schools Kent Island
School District Queen Anne'S County Public Schools
Others
Senior Community No
Tax ID 1804039785
Ownership Fee Simple
SqFt Source Assessor
Special Listing Condition Standard
Read Less

Bought with Catherine A Watson - Bye • RE/MAX Executive



