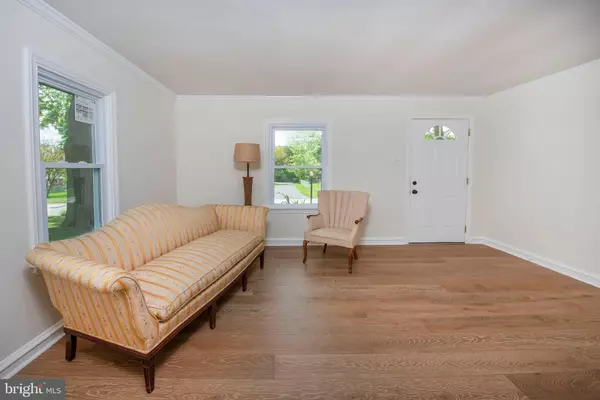For more information regarding the value of a property, please contact us for a free consultation.
911 ALDON RD Claymont, DE 19703
Want to know what your home might be worth? Contact us for a FREE valuation!

Our team is ready to help you sell your home for the highest possible price ASAP
Key Details
Sold Price $192,000
Property Type Single Family Home
Sub Type Detached
Listing Status Sold
Purchase Type For Sale
Square Footage 1,200 sqft
Price per Sqft $160
Subdivision Claymont Heights
MLS Listing ID DENC478734
Sold Date 06/27/19
Style Bungalow
Bedrooms 2
Full Baths 1
HOA Y/N N
Abv Grd Liv Area 1,200
Originating Board BRIGHT
Year Built 1941
Annual Tax Amount $1,284
Tax Year 2018
Lot Size 5,227 Sqft
Acres 0.12
Lot Dimensions 48.60 x 116.10
Property Description
Cutest home in Claymont! Remodeled, reconditioned & renewed. A charming bungalow. 2019: Andersen windows, roof, flue lining, bilco door, backdoor, utility sink, light fixtures - inside & out, water heater, bathroom & kitchen rewired. Kitchen remodeled with stone countertops, new stainless refrigerator, gas stove/oven & microwave, new cabinets. Bathroom redone with new tub tile surround, toilet, sink & vanity. New wood floors on entire first floor. Home has been painted inside and out. Full clean basement. Many original "1940's" fixtures and doors add to the charm of this bungalow. Attic door opens to a set of unique stairs. Deep back yard with shed for tools, lawn mowers, lawn chairs, etc. New & refurbished landscaping. Home remodeled & refurbished by professionals. Quality features not generally found in a home of this age.
Location
State DE
County New Castle
Area Brandywine (30901)
Zoning NC6.5
Rooms
Other Rooms Living Room, Dining Room, Primary Bedroom, Bedroom 2, Kitchen
Basement Full
Main Level Bedrooms 2
Interior
Interior Features Attic
Hot Water Natural Gas
Heating Forced Air
Cooling None
Flooring Hardwood, Ceramic Tile
Equipment Built-In Microwave, Oven/Range - Gas, Refrigerator, Stainless Steel Appliances, Dishwasher, Disposal
Fireplace N
Appliance Built-In Microwave, Oven/Range - Gas, Refrigerator, Stainless Steel Appliances, Dishwasher, Disposal
Heat Source Natural Gas
Laundry Basement
Exterior
Water Access N
Roof Type Asphalt
Accessibility None
Garage N
Building
Lot Description Front Yard, Landscaping, Level, Rear Yard, SideYard(s)
Story 1
Sewer Public Sewer
Water Public
Architectural Style Bungalow
Level or Stories 1
Additional Building Above Grade, Below Grade
Structure Type Dry Wall
New Construction N
Schools
Elementary Schools Maple Lane
Middle Schools Dupont
High Schools Brandywine
School District Brandywine
Others
Senior Community No
Tax ID 06-083.00-207
Ownership Fee Simple
SqFt Source Assessor
Special Listing Condition Standard
Read Less

Bought with Andrew White • Long & Foster Real Estate, Inc.



