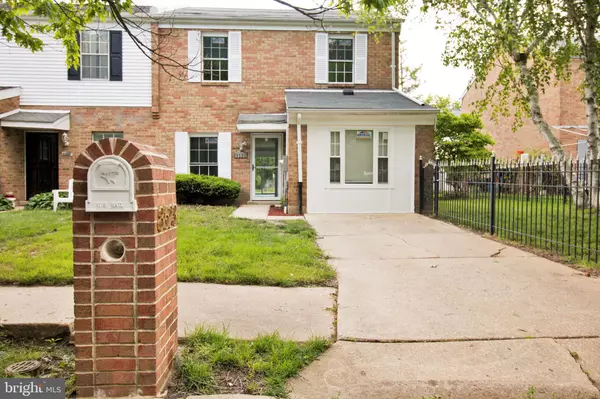For more information regarding the value of a property, please contact us for a free consultation.
8523 CRATIN PL Philadelphia, PA 19153
Want to know what your home might be worth? Contact us for a FREE valuation!

Our team is ready to help you sell your home for the highest possible price ASAP
Key Details
Sold Price $229,000
Property Type Townhouse
Sub Type End of Row/Townhouse
Listing Status Sold
Purchase Type For Sale
Square Footage 1,488 sqft
Price per Sqft $153
Subdivision Eastwick
MLS Listing ID PAPH798042
Sold Date 06/26/19
Style AirLite
Bedrooms 3
Full Baths 1
Half Baths 1
HOA Y/N N
Abv Grd Liv Area 1,488
Originating Board BRIGHT
Year Built 1980
Annual Tax Amount $2,069
Tax Year 2019
Lot Size 3,240 Sqft
Acres 0.07
Lot Dimensions 36.00 x 90.00
Property Description
Bright & airy, extra-wide 3 bed, 1.5 bath home in the Eastwick section of Philadelphia, with 2 car parking. Enter this completely renovated home into the large open plan living space, featuring an eye catching open staircase, hardwood flooring and a convenient half bath. There is no shortage of space to entertain friends and family in this grand living space, which flows into the open dining space. Continue to the jaw-dropping kitchen, featuring a large kitchen island, marble counters & back-splash and stainless steel appliances. The kitchen/dining space also offers sliding glass doors that lead to the large rear yard, perfect for summer BBQs. Follow the open staircase up to the second floor where you'll find a laundry area, 3 bedrooms and a full 3 piece hall bath. The over-sized, sun-soaked master bedroom offers ample closet space and an accent window to the hallway for even more light. Both additional bedrooms offer large closets and hardwood flooring. Located across the street from the John Heinz National Wildlife Refuge, allow this home to be your tranquil retreat in the bustle of Philadelphia. Conveniently located near public transportation, highways and easy access to Delaware County.
Location
State PA
County Philadelphia
Area 19153 (19153)
Zoning RSA5
Rooms
Main Level Bedrooms 3
Interior
Heating Forced Air
Cooling Central A/C
Equipment Refrigerator, Washer - Front Loading, Dryer - Front Loading, Oven/Range - Electric
Fireplace N
Appliance Refrigerator, Washer - Front Loading, Dryer - Front Loading, Oven/Range - Electric
Heat Source Electric
Exterior
Garage Spaces 2.0
Water Access N
Accessibility None
Total Parking Spaces 2
Garage N
Building
Story 2
Sewer Public Sewer
Water Public
Architectural Style AirLite
Level or Stories 2
Additional Building Above Grade, Below Grade
New Construction N
Schools
School District The School District Of Philadelphia
Others
Senior Community No
Tax ID 405183804
Ownership Fee Simple
SqFt Source Assessor
Special Listing Condition Standard
Read Less

Bought with Cody Marks • Keller Williams Real Estate -Exton
GET MORE INFORMATION




