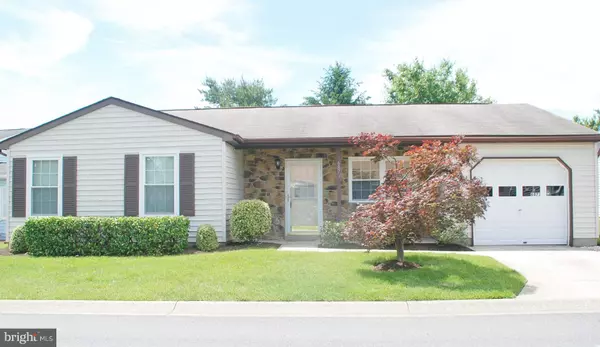For more information regarding the value of a property, please contact us for a free consultation.
6873 BUTTONWOOD CT Frederick, MD 21703
Want to know what your home might be worth? Contact us for a FREE valuation!

Our team is ready to help you sell your home for the highest possible price ASAP
Key Details
Sold Price $295,000
Property Type Single Family Home
Sub Type Detached
Listing Status Sold
Purchase Type For Sale
Square Footage 1,477 sqft
Price per Sqft $199
Subdivision Crestwood Village
MLS Listing ID MDFR247202
Sold Date 06/26/19
Style Ranch/Rambler
Bedrooms 2
Full Baths 2
HOA Fees $175/mo
HOA Y/N Y
Abv Grd Liv Area 1,477
Originating Board BRIGHT
Year Built 1989
Annual Tax Amount $2,746
Tax Year 2018
Lot Size 6,782 Sqft
Acres 0.16
Property Description
Popular Stone front Newberry w/12 x 14 addition(not just a patio enclosure) that offers almost 1500 ex sq. & bright family room. Located a few steps from clubhouse on cul de sac. Private rear yard has mature trees & backs to common area. Large open LR/Dr, kitchen w/stainless appliances (2 brand new) Large den that could be 3rd bedroom, 2 full updated baths - one with step in shower. Windows replaced with "tilt" windows, Roof replaced in 2006, Heat pump replaced w/2.5 ton unit. Enjoy the front porch or the trellis covered patio off Fam.Rm (a wonderful place to enjoy a book and & iced tea) Well maintained& updated, neutral decor & Berber carpet. So call the movers and start enjoy all the amenities this 55+ community has to offer. Clubhouse, security, pool, tennis, fare free bus & more. *** The family will look at any offers on Monday, June 10 ****
Location
State MD
County Frederick
Zoning PUD
Rooms
Other Rooms Living Room, Dining Room, Kitchen, Family Room, Den
Main Level Bedrooms 2
Interior
Interior Features Entry Level Bedroom, Kitchen - Table Space, Stall Shower, Wainscotting
Heating Forced Air, Baseboard - Electric
Cooling Central A/C
Equipment Dryer, Exhaust Fan, Refrigerator, Stove, Washer
Appliance Dryer, Exhaust Fan, Refrigerator, Stove, Washer
Heat Source Electric
Exterior
Parking Features Garage Door Opener
Garage Spaces 1.0
Amenities Available Billiard Room, Club House, Common Grounds, Community Center, Dining Rooms, Exercise Room, Fitness Center, Jog/Walk Path, Library, Meeting Room, Pool - Outdoor, Retirement Community, Security, Shuffleboard, Tennis Courts
Water Access N
Accessibility Grab Bars Mod, Level Entry - Main
Attached Garage 1
Total Parking Spaces 1
Garage Y
Building
Story 1
Sewer Public Sewer
Water Public
Architectural Style Ranch/Rambler
Level or Stories 1
Additional Building Above Grade, Below Grade
New Construction N
Schools
School District Frederick County Public Schools
Others
Pets Allowed Y
HOA Fee Include Cable TV,Common Area Maintenance,Ext Bldg Maint,Lawn Maintenance,Management,Pool(s),Recreation Facility,Snow Removal,Trash
Senior Community Yes
Age Restriction 55
Tax ID 1128561504
Ownership Fee Simple
SqFt Source Assessor
Special Listing Condition Standard
Pets Allowed Number Limit
Read Less

Bought with Paul S Hillstrom • Hillstrom Real Estate



