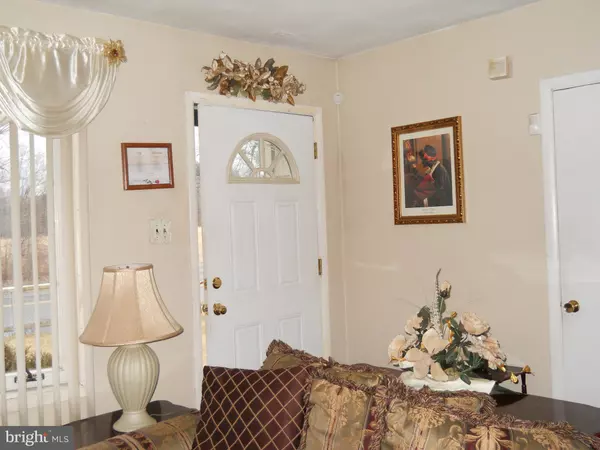For more information regarding the value of a property, please contact us for a free consultation.
76 SCRAPETOWN RD. Pemberton, NJ 08068
Want to know what your home might be worth? Contact us for a FREE valuation!

Our team is ready to help you sell your home for the highest possible price ASAP
Key Details
Sold Price $166,400
Property Type Single Family Home
Sub Type Detached
Listing Status Sold
Purchase Type For Sale
Square Footage 1,484 sqft
Price per Sqft $112
Subdivision Lake Valley
MLS Listing ID NJBL324494
Sold Date 06/14/19
Style Split Level
Bedrooms 3
Full Baths 1
Half Baths 1
HOA Y/N N
Abv Grd Liv Area 1,484
Originating Board BRIGHT
Year Built 1968
Annual Tax Amount $3,230
Tax Year 2018
Lot Size 9,600 Sqft
Acres 0.22
Lot Dimensions 80.00 x 120.00
Property Description
Relax, your search is over! Charming split level in Lake Valley across from West End park. Enter into the living room bathed in natural sunlight from the large bay window. Wood floors gleam throughout this lovely room. Kitchen has granite countertops waiting for a new resident chef. Open dining area that offers space for meals and gatherings. This home offers comfortable family room to relax and enjoy a good movie. Spacious laundry room conveniently located off the family room. Three spacious bedrooms with neutral colors and generous closet space. Updated bathrooms. Now for your outdoor space enjoy the fenced in yard and large deck for those summer cookouts. One car garage with driveway parking for 3 cars. Shed available for additional storage. Be a smart cookie come see this house today!
Location
State NJ
County Burlington
Area Pemberton Twp (20329)
Zoning RES
Rooms
Other Rooms Living Room, Primary Bedroom, Bedroom 2, Bedroom 3
Interior
Heating Forced Air
Cooling Central A/C
Flooring Hardwood, Carpet
Heat Source Natural Gas
Exterior
Parking Features Built In, Garage - Rear Entry
Garage Spaces 4.0
Water Access N
Roof Type Pitched,Shingle
Accessibility None
Attached Garage 1
Total Parking Spaces 4
Garage Y
Building
Story 2
Foundation Crawl Space
Sewer Public Sewer
Water Public
Architectural Style Split Level
Level or Stories 2
Additional Building Above Grade, Below Grade
New Construction N
Schools
High Schools Pemberton Twp. H.S.
School District Pemberton Township Schools
Others
Senior Community No
Tax ID 29-01090-00010
Ownership Fee Simple
SqFt Source Assessor
Acceptable Financing Conventional, FHA, VA, USDA
Listing Terms Conventional, FHA, VA, USDA
Financing Conventional,FHA,VA,USDA
Special Listing Condition Standard
Read Less

Bought with Cynthia P Tolbert • Century 21 Alliance-Pemberton



