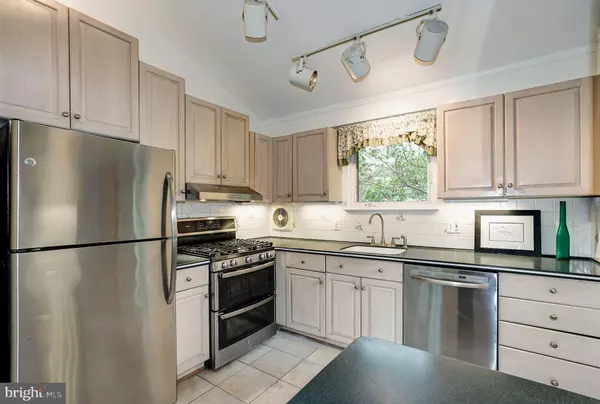For more information regarding the value of a property, please contact us for a free consultation.
5009 RICHENBACHER AVE Alexandria, VA 22304
Want to know what your home might be worth? Contact us for a FREE valuation!

Our team is ready to help you sell your home for the highest possible price ASAP
Key Details
Sold Price $570,000
Property Type Single Family Home
Sub Type Detached
Listing Status Sold
Purchase Type For Sale
Square Footage 2,127 sqft
Price per Sqft $267
Subdivision Seminary Valley
MLS Listing ID VAAX233642
Sold Date 06/12/19
Style Traditional
Bedrooms 4
Full Baths 2
Half Baths 1
HOA Y/N N
Abv Grd Liv Area 1,250
Originating Board BRIGHT
Year Built 1956
Annual Tax Amount $5,605
Tax Year 2019
Lot Size 8,483 Sqft
Acres 0.19
Property Description
Located in West Alexandria, the home's lush setting belies its convenience. Just a mile to Landmark Mall and two miles to I-395, the home has great access to shopping, transit, job centers (including Amazon's HQ2) and more. The interior includes an open concept living/dining room area with cathedral ceilings and hardwood floors. Outside, the lush landscape and flat yard provide a great play area, garden area, and patio for summertime barbecues. With these great interior and exterior spaces, this home is the perfect place to escape from the hustle of DC Metro, while maintaining easy access to all its urban amenities.
Location
State VA
County Alexandria City
Zoning R 8
Rooms
Other Rooms Dining Room, Primary Bedroom, Bedroom 2, Bedroom 3, Kitchen, Family Room, Foyer, Laundry, Office, Bathroom 1, Primary Bathroom, Half Bath
Basement Full, Rear Entrance, Walkout Level, Walkout Stairs, Windows
Interior
Interior Features Attic, Breakfast Area, Ceiling Fan(s), Chair Railings, Combination Dining/Living, Dining Area, Kitchen - Eat-In, Primary Bath(s), Walk-in Closet(s), Window Treatments, Wood Floors
Hot Water Electric, Natural Gas, Tankless
Heating Forced Air
Cooling Central A/C
Flooring Hardwood, Wood, Ceramic Tile, Tile/Brick
Equipment Dishwasher, Dryer, Freezer, Humidifier, Icemaker, Refrigerator, Stove, Washer, Disposal, Oven/Range - Gas, Range Hood, Stainless Steel Appliances
Fireplace N
Window Features Bay/Bow
Appliance Dishwasher, Dryer, Freezer, Humidifier, Icemaker, Refrigerator, Stove, Washer, Disposal, Oven/Range - Gas, Range Hood, Stainless Steel Appliances
Heat Source Natural Gas
Laundry Basement, Has Laundry, Washer In Unit, Dryer In Unit
Exterior
Exterior Feature Patio(s)
Fence Fully
Utilities Available Electric Available, Natural Gas Available, Sewer Available, Water Available
Water Access N
View Garden/Lawn
Accessibility None
Porch Patio(s)
Garage N
Building
Story 2
Sewer Public Sewer
Water Public
Architectural Style Traditional
Level or Stories 2
Additional Building Above Grade, Below Grade
Structure Type Cathedral Ceilings
New Construction N
Schools
Elementary Schools James K. Polk
Middle Schools Francis C Hammond
High Schools Alexandria City
School District Alexandria City Public Schools
Others
Pets Allowed Y
Senior Community No
Tax ID 039.01-01-02
Ownership Fee Simple
SqFt Source Estimated
Special Listing Condition Standard
Pets Allowed Cats OK, Dogs OK
Read Less

Bought with Anthony H Lam • Redfin Corporation



