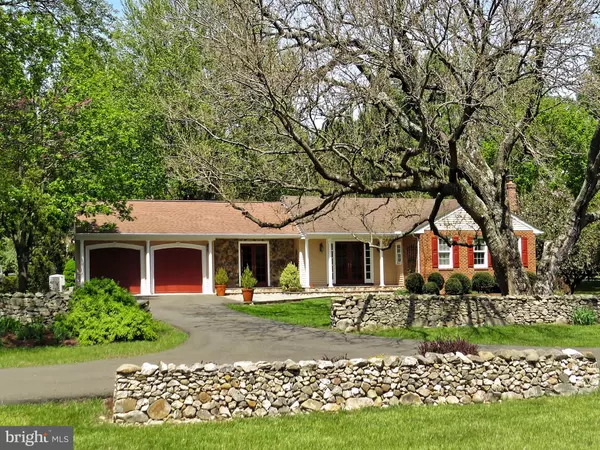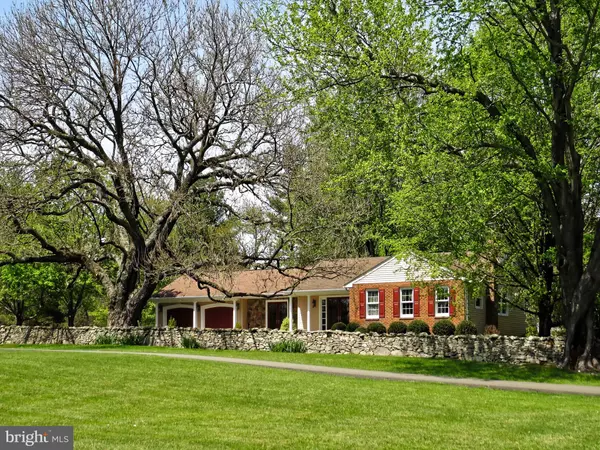For more information regarding the value of a property, please contact us for a free consultation.
8908 WOODWARD RD Marshall, VA 20115
Want to know what your home might be worth? Contact us for a FREE valuation!

Our team is ready to help you sell your home for the highest possible price ASAP
Key Details
Sold Price $687,500
Property Type Single Family Home
Sub Type Detached
Listing Status Sold
Purchase Type For Sale
Square Footage 2,304 sqft
Price per Sqft $298
Subdivision English Chase
MLS Listing ID VAFQ155946
Sold Date 06/12/19
Style Ranch/Rambler,Transitional
Bedrooms 3
Full Baths 2
HOA Fees $28/ann
HOA Y/N Y
Abv Grd Liv Area 2,304
Originating Board BRIGHT
Year Built 1981
Annual Tax Amount $5,619
Tax Year 2018
Lot Size 10.849 Acres
Acres 10.85
Property Description
Copperline - Turn key home lovingly redesigned over the years to create an open, light-filled feel. Owners are local artists and their attention to detail is evident throughout the property. Features a large entrance foyer, gourmet kitchen, spacious family room with a dining area, attached studio, 3 bedrooms, 2 full baths, basement and 2-car garage. Covered front porch and large rear deck provide great places to entertain. Includes a separate storage shed and paved circular driveway. Set on 10+ park-like acres with open pastures, re-built stonewalls and mature trees. Bring your horses! Area is a bird lovers dream come true. This home has been meticulously maintained over the last 25 years! Minutes to Marshall and easy access to I-66.
Location
State VA
County Fauquier
Zoning RA
Rooms
Other Rooms Living Room, Dining Room, Primary Bedroom, Bedroom 2, Bedroom 3, Kitchen, Foyer, Laundry, Other, Storage Room, Bathroom 2, Bonus Room, Hobby Room, Primary Bathroom
Basement Other, Connecting Stairway, Daylight, Full, Improved, Outside Entrance, Poured Concrete, Shelving, Space For Rooms, Sump Pump, Walkout Stairs, Water Proofing System, Workshop, Windows, Full
Main Level Bedrooms 3
Interior
Interior Features Ceiling Fan(s), Combination Dining/Living, Exposed Beams, Floor Plan - Open, Kitchen - Island, Studio, Upgraded Countertops, Water Treat System, Wood Floors, Built-Ins, Kitchen - Gourmet
Hot Water Electric
Heating Heat Pump(s)
Cooling Central A/C
Flooring Carpet, Tile/Brick, Hardwood, Concrete, Marble
Equipment Dishwasher, Oven/Range - Electric, Range Hood, Refrigerator, Stainless Steel Appliances, Washer, Disposal, Water Conditioner - Owned, Dryer - Front Loading
Fireplace N
Window Features Energy Efficient,Wood Frame,Double Pane
Appliance Dishwasher, Oven/Range - Electric, Range Hood, Refrigerator, Stainless Steel Appliances, Washer, Disposal, Water Conditioner - Owned, Dryer - Front Loading
Heat Source Electric
Laundry Lower Floor, Basement
Exterior
Exterior Feature Deck(s), Porch(es)
Parking Features Garage - Front Entry, Garage Door Opener, Inside Access
Garage Spaces 6.0
Fence Decorative, Masonry/Stone, Partially
Water Access N
View Garden/Lawn, Pasture
Roof Type Asphalt
Street Surface Black Top
Accessibility None
Porch Deck(s), Porch(es)
Road Frontage Private
Attached Garage 2
Total Parking Spaces 6
Garage Y
Building
Lot Description Cleared, Front Yard, Landscaping, Level, Road Frontage, SideYard(s), No Thru Street, Open, Premium
Story 1
Sewer Private Sewer
Water Private, Well
Architectural Style Ranch/Rambler, Transitional
Level or Stories 1
Additional Building Above Grade, Below Grade
New Construction N
Schools
Elementary Schools Claude Thompson
Middle Schools Marshall
High Schools Fauquier
School District Fauquier County Public Schools
Others
HOA Fee Include Road Maintenance,Snow Removal
Senior Community No
Tax ID 6060-23-0818
Ownership Fee Simple
SqFt Source Assessor
Horse Property Y
Horse Feature Horses Allowed
Special Listing Condition Standard
Read Less

Bought with Julie A Garrett • Kathy Jean Campbell



