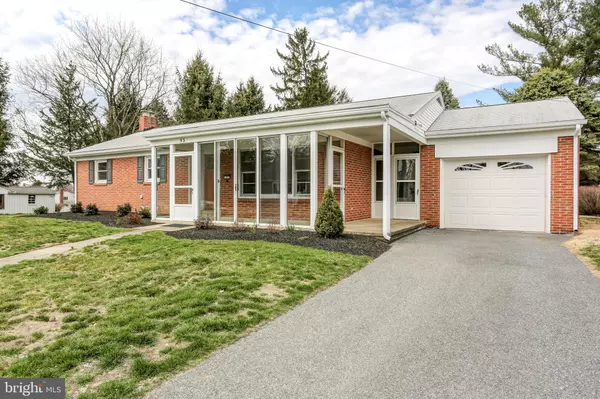For more information regarding the value of a property, please contact us for a free consultation.
53 BRENNER ST Millersville, PA 17551
Want to know what your home might be worth? Contact us for a FREE valuation!

Our team is ready to help you sell your home for the highest possible price ASAP
Key Details
Sold Price $245,000
Property Type Single Family Home
Sub Type Detached
Listing Status Sold
Purchase Type For Sale
Square Footage 2,306 sqft
Price per Sqft $106
Subdivision Millersville Borough
MLS Listing ID PALA129592
Sold Date 05/17/19
Style Ranch/Rambler
Bedrooms 3
Full Baths 2
HOA Y/N N
Abv Grd Liv Area 1,606
Originating Board BRIGHT
Year Built 1959
Annual Tax Amount $4,437
Tax Year 2018
Lot Size 9,583 Sqft
Acres 0.22
Property Description
WELCOME HOME to one floor living in this 3BR / 2BA home on a quiet circular street tucked away from traffic flow but within walking distance to Boro conveniences! Enjoy the outdoors all year in the enclosed sun porch w/ full screens. Refinished oak HW floors throughout maintain the original charm, while many new updates provide modern day convenience: replacement windows, new garbage disposal, upgraded plumbing fixtures, new bathroom floors and shower doors, fresh paint throughout, new wall oven, HVAC from 2013 and central air, maintenance-free exterior, brick wood burning fireplace in lower level FR w/ all new flooring and ceilings, 5 yr old washer and dryer, and much more! See complete list of upgrades in attached documents. This home is a MUST SEE!
Location
State PA
County Lancaster
Area Millersville Boro (10544)
Zoning RESIDENTIAL
Rooms
Other Rooms Living Room, Dining Room, Primary Bedroom, Bedroom 2, Bedroom 3, Kitchen, Family Room, Sun/Florida Room, Primary Bathroom
Basement Full, Heated, Improved, Interior Access, Rough Bath Plumb, Windows
Main Level Bedrooms 3
Interior
Interior Features Built-Ins, Ceiling Fan(s), Entry Level Bedroom, Floor Plan - Traditional, Primary Bath(s), Recessed Lighting, Wood Floors
Hot Water Electric
Heating Forced Air
Cooling Central A/C
Flooring Hardwood, Vinyl, Carpet
Fireplaces Number 1
Fireplaces Type Brick, Wood
Equipment Built-In Microwave, Cooktop, Dishwasher, Disposal, Dryer, Oven - Wall, Refrigerator, Washer, Water Heater
Fireplace Y
Window Features Insulated,Replacement,Screens
Appliance Built-In Microwave, Cooktop, Dishwasher, Disposal, Dryer, Oven - Wall, Refrigerator, Washer, Water Heater
Heat Source Oil
Laundry Lower Floor
Exterior
Exterior Feature Breezeway, Enclosed, Porch(es), Screened
Parking Features Garage - Front Entry, Garage Door Opener, Inside Access
Garage Spaces 1.0
Utilities Available Cable TV Available
Water Access N
Roof Type Asphalt,Shingle
Accessibility Level Entry - Main
Porch Breezeway, Enclosed, Porch(es), Screened
Attached Garage 1
Total Parking Spaces 1
Garage Y
Building
Story 1
Sewer Public Sewer
Water Public
Architectural Style Ranch/Rambler
Level or Stories 1
Additional Building Above Grade, Below Grade
New Construction N
Schools
School District Penn Manor
Others
Senior Community No
Tax ID 440-66168-0-0000
Ownership Fee Simple
SqFt Source Assessor
Acceptable Financing Cash, Conventional, FHA, VA
Listing Terms Cash, Conventional, FHA, VA
Financing Cash,Conventional,FHA,VA
Special Listing Condition Standard
Read Less

Bought with Fredrick V Alldred Jr. • Berkshire Hathaway HomeServices Homesale Realty



