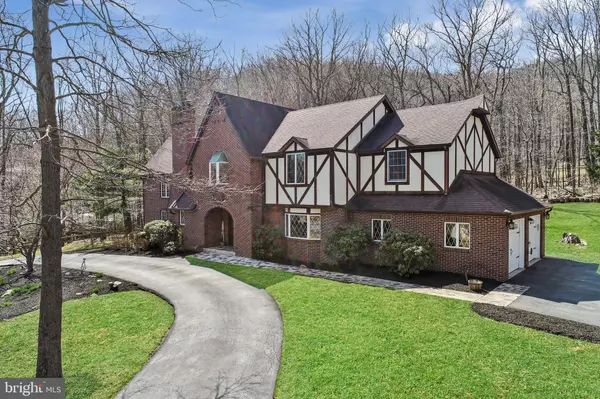For more information regarding the value of a property, please contact us for a free consultation.
10109 ORE BANKS DR SW Lavale, MD 21502
Want to know what your home might be worth? Contact us for a FREE valuation!

Our team is ready to help you sell your home for the highest possible price ASAP
Key Details
Sold Price $400,000
Property Type Single Family Home
Sub Type Detached
Listing Status Sold
Purchase Type For Sale
Square Footage 4,886 sqft
Price per Sqft $81
Subdivision None Available
MLS Listing ID MDAL131260
Sold Date 05/31/19
Style Tudor
Bedrooms 4
Full Baths 4
Half Baths 1
HOA Y/N N
Abv Grd Liv Area 3,864
Originating Board BRIGHT
Year Built 1979
Annual Tax Amount $4,334
Tax Year 2018
Lot Size 1.130 Acres
Acres 1.13
Property Description
Beautiful custom built estate in a private setting in the heart of LaVale. 4 bed, 4 full, 1 half bath home with finished basement. This house has it all, Two master suites, new hardwood floors, granite counter tops, double driveway, new water filtration system & pressure pump, new garage doors, screened back porch, new light fixtures, gas fireplace inserts, and much more. Seller including home warranty. Schedule today!
Location
State MD
County Allegany
Area Lavale - Allegany County (Mdal4)
Zoning RESIDENTIAL
Rooms
Other Rooms Living Room, Dining Room, Primary Bedroom, Sitting Room, Bedroom 3, Bedroom 4, Kitchen, Family Room, Foyer, Sun/Florida Room, Laundry, Other, Bathroom 3, Primary Bathroom, Half Bath
Basement Full, Daylight, Partial, Fully Finished, Outside Entrance, Heated, Walkout Stairs
Interior
Interior Features Breakfast Area, Ceiling Fan(s), Dining Area, Formal/Separate Dining Room, Kitchen - Eat-In, Primary Bath(s), Walk-in Closet(s), Water Treat System, Other
Heating Baseboard - Electric, Other, Radiant
Cooling Central A/C, Ceiling Fan(s)
Flooring Hardwood, Carpet, Heated, Tile/Brick
Fireplaces Number 2
Equipment Built-In Microwave, Cooktop, Dishwasher, Dryer, Disposal, Exhaust Fan, Oven/Range - Electric, Refrigerator, Washer, Water Heater
Appliance Built-In Microwave, Cooktop, Dishwasher, Dryer, Disposal, Exhaust Fan, Oven/Range - Electric, Refrigerator, Washer, Water Heater
Heat Source Electric, Propane - Owned
Exterior
Parking Features Garage - Side Entry
Garage Spaces 2.0
Water Access N
Accessibility Other
Attached Garage 2
Total Parking Spaces 2
Garage Y
Building
Story 2
Sewer Public Sewer
Water Well
Architectural Style Tudor
Level or Stories 2
Additional Building Above Grade, Below Grade
New Construction N
Schools
School District Allegany County Public Schools
Others
Senior Community No
Tax ID 0129040206
Ownership Fee Simple
SqFt Source Assessor
Security Features Exterior Cameras
Special Listing Condition Standard
Read Less

Bought with Gina M Kenny • Long & Foster Real Estate, Inc.



