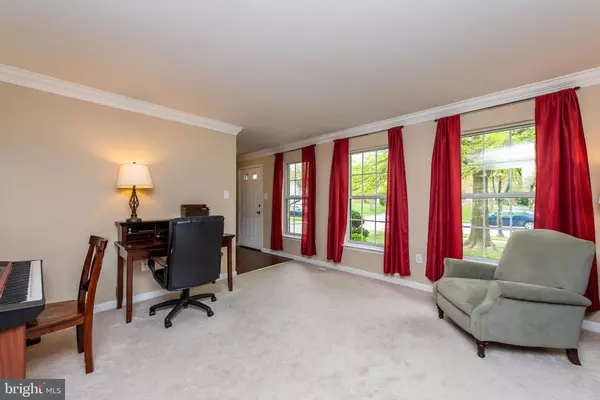For more information regarding the value of a property, please contact us for a free consultation.
1606 SAGE BRUSH CT Severn, MD 21144
Want to know what your home might be worth? Contact us for a FREE valuation!

Our team is ready to help you sell your home for the highest possible price ASAP
Key Details
Sold Price $406,000
Property Type Single Family Home
Sub Type Detached
Listing Status Sold
Purchase Type For Sale
Square Footage 1,720 sqft
Price per Sqft $236
Subdivision Quail Run
MLS Listing ID MDAA397006
Sold Date 05/24/19
Style Colonial
Bedrooms 4
Full Baths 2
Half Baths 1
HOA Fees $12/ann
HOA Y/N Y
Abv Grd Liv Area 1,720
Originating Board BRIGHT
Year Built 1992
Annual Tax Amount $3,641
Tax Year 2018
Lot Size 7,150 Sqft
Acres 0.16
Property Description
Feel at home the minute you enter this picture-perfect Colonial set on a peaceful cul de sac! Spacious, sun lit formals lead to an eat-in kitchen with timeless updates featuring granite counters, stainless steel appliances, clean and classic white cabinetry and sunny breakfast nook with access to a sizable deck overlooking large, level, fenced backyard! Cozy, sunken family room off kitchen with vaulted ceiling and large bright windows is the ideal place to relax and unwind. Upper level features 4 comfy bedrooms and 2 full bathrooms, including the serene Owner's suite with large walk in closet and attached full bath. Full, unfinished lower level offers walk up access to backyard and is ready to be transformed into the recreational space of your dreams! HVAC and roof replaced less than 3 years ago! Great location close to commuter routes, Fort Meade, BWI, shopping, dining, entertainment and much more!
Location
State MD
County Anne Arundel
Zoning R5
Rooms
Other Rooms Living Room, Dining Room, Primary Bedroom, Bedroom 2, Bedroom 3, Bedroom 4, Kitchen, Family Room, Foyer
Basement Connecting Stairway, Full, Interior Access, Rear Entrance, Space For Rooms, Sump Pump, Unfinished
Interior
Interior Features Attic, Breakfast Area, Carpet, Ceiling Fan(s), Chair Railings, Crown Moldings, Dining Area, Family Room Off Kitchen, Floor Plan - Open, Floor Plan - Traditional, Formal/Separate Dining Room, Kitchen - Eat-In, Kitchen - Table Space, Primary Bath(s), Upgraded Countertops, Walk-in Closet(s)
Hot Water Natural Gas
Heating Forced Air
Cooling Ceiling Fan(s), Central A/C
Flooring Carpet, Ceramic Tile, Vinyl
Equipment Dishwasher, Disposal, Oven - Self Cleaning, Oven - Single, Oven/Range - Gas, Refrigerator, Stainless Steel Appliances, Water Heater
Window Features Double Pane,Screens,Vinyl Clad
Appliance Dishwasher, Disposal, Oven - Self Cleaning, Oven - Single, Oven/Range - Gas, Refrigerator, Stainless Steel Appliances, Water Heater
Heat Source Natural Gas
Laundry Basement
Exterior
Garage Garage - Front Entry
Garage Spaces 1.0
Fence Rear, Split Rail, Wire
Utilities Available Phone Available, Under Ground
Waterfront N
Water Access N
View Garden/Lawn, Trees/Woods
Roof Type Architectural Shingle
Accessibility None
Attached Garage 1
Total Parking Spaces 1
Garage Y
Building
Lot Description Cleared, Front Yard, Rear Yard, Trees/Wooded
Story 3+
Sewer Public Sewer
Water Public
Architectural Style Colonial
Level or Stories 3+
Additional Building Above Grade, Below Grade
Structure Type Dry Wall,Vaulted Ceilings
New Construction N
Schools
Elementary Schools Severn
Middle Schools Old Mill Middle North
High Schools Old Mill
School District Anne Arundel County Public Schools
Others
Senior Community No
Tax ID 020457490068793
Ownership Fee Simple
SqFt Source Assessor
Special Listing Condition Standard
Read Less

Bought with Yaron Kaminski • RE/MAX Advantage Realty
GET MORE INFORMATION




