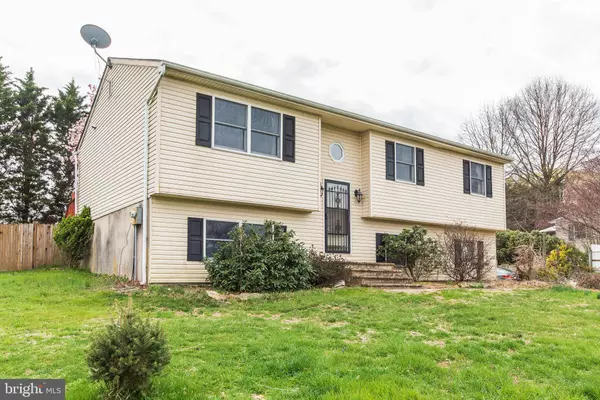For more information regarding the value of a property, please contact us for a free consultation.
131 SHARON ST Rising Sun, MD 21911
Want to know what your home might be worth? Contact us for a FREE valuation!

Our team is ready to help you sell your home for the highest possible price ASAP
Key Details
Sold Price $237,000
Property Type Single Family Home
Sub Type Detached
Listing Status Sold
Purchase Type For Sale
Square Footage 1,488 sqft
Price per Sqft $159
Subdivision Principio Heights
MLS Listing ID MDCC163426
Sold Date 05/24/19
Style Split Foyer
Bedrooms 3
Full Baths 2
HOA Y/N N
Abv Grd Liv Area 1,138
Originating Board BRIGHT
Year Built 1988
Annual Tax Amount $2,092
Tax Year 2018
Lot Size 0.459 Acres
Acres 0.46
Lot Dimensions x 0.00
Property Description
FABULOUS 3 BEDROOM, 2 FULL BATH SPLIT FOYER CENTRALLY LOCATED IN A PRIVATE NEIGHBORHOOD!! SPACIOUS EAT-IN KITCHEN FEATURES LAMINATE FLOORS, CEILING FAN, ELECTRIC COOKING AND A SLIDING DOOR TO A LARGE TWO-TIER DECK, GREAT FOR ENTERTAINING--COMBO LIVING ROOM/DINING ROOM WITH BAMBOO FLOORS--MAIN LEVEL FEATURES 3 SPACIOUS BEDROOMS WITH BAMBOO FLOORS AND CEILING FANS--UPDATED FULL BATH--ENJOY A SPACIOUS PARTIALLY FINISHED LOWER LEVEL WITH FAMILY ROOM AND FULL BATH--SEPARATE LAUNDRY AREA--ATTACHED 2 CAR SIDE LOADING GARAGE--REAR FENCED YARD WITH A SHED AND LOTS OF PRIVACY AND EXISTING TREES--COME TAKE A LOOK!!
Location
State MD
County Cecil
Zoning RR
Rooms
Other Rooms Living Room, Primary Bedroom, Bedroom 2, Bedroom 3, Kitchen, Family Room, Foyer, Laundry
Basement Partial, Windows
Main Level Bedrooms 3
Interior
Interior Features Attic, Ceiling Fan(s), Combination Dining/Living, Kitchen - Eat-In, Kitchen - Table Space, Walk-in Closet(s)
Hot Water Natural Gas
Heating Heat Pump(s)
Cooling Ceiling Fan(s), Central A/C
Flooring Ceramic Tile, Vinyl, Concrete, Laminated
Equipment Dishwasher, Refrigerator, Stove
Fireplace N
Window Features Double Pane
Appliance Dishwasher, Refrigerator, Stove
Heat Source Electric
Laundry Lower Floor
Exterior
Exterior Feature Deck(s)
Parking Features Garage - Side Entry
Garage Spaces 2.0
Fence Rear
Water Access N
Roof Type Asphalt
Accessibility Other
Porch Deck(s)
Attached Garage 2
Total Parking Spaces 2
Garage Y
Building
Story 2
Sewer On Site Septic, Septic Exists
Water Well
Architectural Style Split Foyer
Level or Stories 2
Additional Building Above Grade, Below Grade
Structure Type Dry Wall
New Construction N
Schools
School District Cecil County Public Schools
Others
Senior Community No
Tax ID 06-036546
Ownership Fee Simple
SqFt Source Estimated
Special Listing Condition Standard
Read Less

Bought with Tracy L McCullough • Remax Vision



