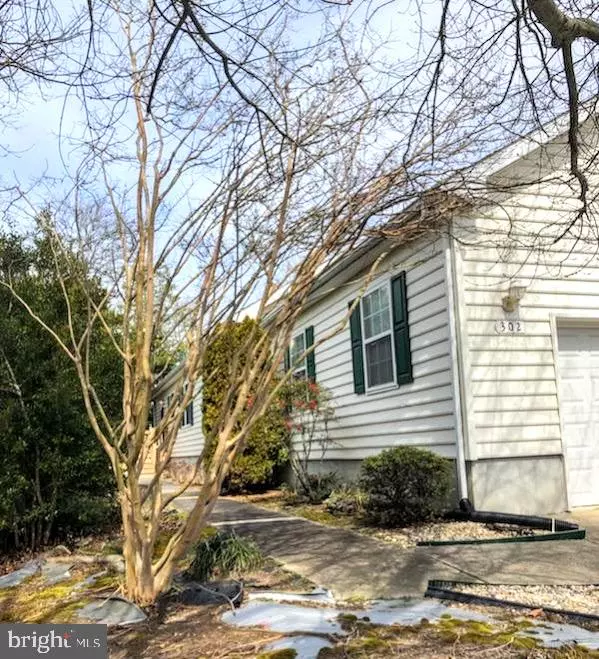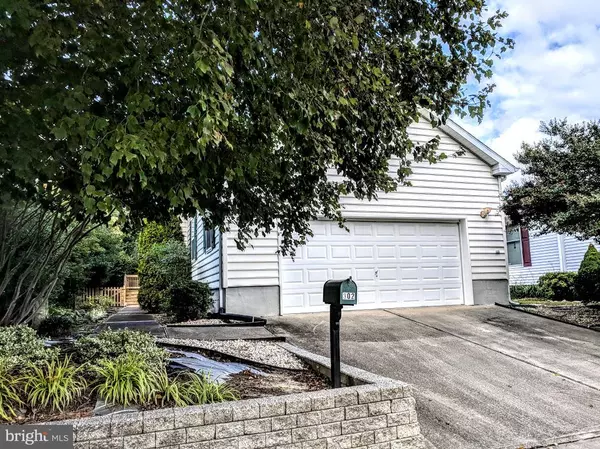For more information regarding the value of a property, please contact us for a free consultation.
302 141ST ST Ocean City, MD 21842
Want to know what your home might be worth? Contact us for a FREE valuation!

Our team is ready to help you sell your home for the highest possible price ASAP
Key Details
Sold Price $317,000
Property Type Single Family Home
Sub Type Detached
Listing Status Sold
Purchase Type For Sale
Square Footage 1,568 sqft
Price per Sqft $202
Subdivision Caine Woods
MLS Listing ID 1009926312
Sold Date 05/10/19
Style Ranch/Rambler
Bedrooms 3
Full Baths 2
HOA Y/N N
Abv Grd Liv Area 1,568
Originating Board BRIGHT
Year Built 1996
Annual Tax Amount $3,824
Tax Year 2019
Lot Size 7,250 Sqft
Acres 0.17
Property Description
Enjoy one level living in this 3 bedroom, 2 bath rancher tucked among the trees in quiet Caine Woods. Open concept living, dining and kitchen with plenty of room for entertaining friends and family. Bright kitchen with island/breakfast bar, gas fireplace in living room and an enormous screened porch with lots of seating and dining space overlooking the shaded backyard. Master bedroom with en suite and two nice sized bedrooms and bath down the hall. Separate laundry room with utility sink and bonus shower off of the oversized 2 car garage with work bench. All this is just a short walk to the beach, shopping, restaurants, and North Ocean City attractions. No HOA!
Location
State MD
County Worcester
Area Bayside Interior (83)
Zoning R-1
Direction West
Rooms
Main Level Bedrooms 3
Interior
Interior Features Attic, Carpet, Ceiling Fan(s), Combination Kitchen/Living, Combination Kitchen/Dining, Entry Level Bedroom, Floor Plan - Open, Kitchen - Island, Primary Bath(s), Pantry, Walk-in Closet(s), Window Treatments
Heating Heat Pump(s)
Cooling Central A/C
Fireplaces Number 1
Fireplaces Type Gas/Propane
Equipment Dishwasher, Disposal, Dryer - Electric, Exhaust Fan, Microwave, Oven/Range - Gas, Refrigerator, Range Hood, Washer, Water Heater
Furnishings Partially
Fireplace Y
Appliance Dishwasher, Disposal, Dryer - Electric, Exhaust Fan, Microwave, Oven/Range - Gas, Refrigerator, Range Hood, Washer, Water Heater
Heat Source Propane - Leased
Laundry Main Floor
Exterior
Exterior Feature Deck(s), Screened, Porch(es)
Parking Features Garage - Front Entry, Garage Door Opener, Oversized
Garage Spaces 4.0
Water Access N
Roof Type Asbestos Shingle
Accessibility None
Porch Deck(s), Screened, Porch(es)
Attached Garage 2
Total Parking Spaces 4
Garage Y
Building
Story 1
Foundation Crawl Space
Sewer Public Sewer
Water Public
Architectural Style Ranch/Rambler
Level or Stories 1
Additional Building Above Grade, Below Grade
Structure Type Dry Wall
New Construction N
Schools
School District Worcester County Public Schools
Others
Senior Community No
Tax ID 10-174139
Ownership Fee Simple
SqFt Source Estimated
Security Features Security System
Acceptable Financing Cash, Conventional
Listing Terms Cash, Conventional
Financing Cash,Conventional
Special Listing Condition Standard
Read Less

Bought with Tony Prochazka • Vantage Resort Realty-52



