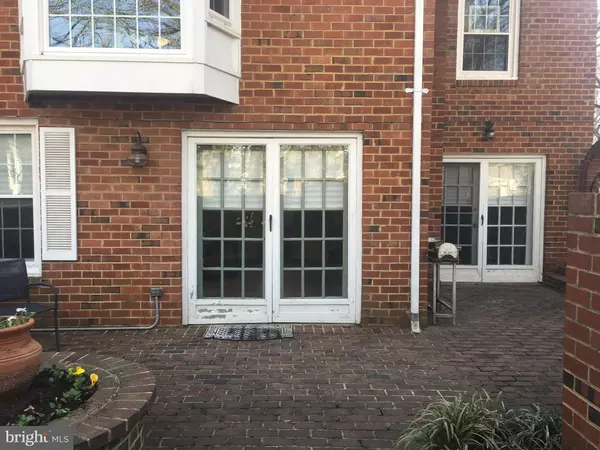For more information regarding the value of a property, please contact us for a free consultation.
1654 ALBERMARLE DR Crofton, MD 21114
Want to know what your home might be worth? Contact us for a FREE valuation!

Our team is ready to help you sell your home for the highest possible price ASAP
Key Details
Sold Price $382,500
Property Type Townhouse
Sub Type End of Row/Townhouse
Listing Status Sold
Purchase Type For Sale
Square Footage 2,202 sqft
Price per Sqft $173
Subdivision Lake Louise
MLS Listing ID MDAA377332
Sold Date 04/30/19
Style Traditional
Bedrooms 3
Full Baths 2
Half Baths 2
HOA Fees $177/mo
HOA Y/N Y
Abv Grd Liv Area 1,842
Originating Board BRIGHT
Year Built 1972
Annual Tax Amount $3,667
Tax Year 2018
Property Description
LOCATION! LOCATION! LOCATION! IN SOUGHT AFTER AREA OF CROFTON (LAKE LOUISE) WOW! A MUST SEE! CHARACTER ABOUNDS IN THIS LOVELY & WELL MAINTAINED BRICK END UNIT. THIS MOVE-IN-READY TOWNHOME HAS 3 BEDROOMS, 2 FULL & 2 HALF BATHROOMS. UPGRADED KITCHEN WITH STAINLESS STEEL APPLIANCES, NEW CABINETRY, OPEN SHELVING, TRACK LIGHTING AND TILE FLOOR THAT EXTENDS INTO MAIN HALLWAY. HARDWOOD FLOORING IS ON MAIN LEVEL AND UPPER LEVEL. THE HOME FEATURES A 3 STORY BUMP OUT, BAY WINDOWS IN KITCHEN AND LIVING ROOM, AND TWO FIREPLACES. MAJOR UPGRADES INCLUDE UPGRADED KITCHEN, UPDATED BATHROOMS, NEW ROOF, NEW WINDOWS AND NEW FURNACE. FABULOUS BACKYARD WITH BRICK PATIO, WITH BRICK WALL FENCE, WROUGHT IRON GATE, BACKS TO COMMON AREA. LOWER LEVEL HAS NEW CORK FLOORING AND TWO FRENCH DOORS TO THE BACK PATIO. SMALLER ROOM IN LOWER LEVEL IS PERFECT FOR HOME OFFICE, CRAFT ROOM, EXERCISE ROOM OR 4TH BEDROOM. CLOSE TO SHOPPING; EASY ACCESS TO WASHINGTON DC, BALTIMORE AND FORT MEADE. WMATA COMMUTER BUS RUNS TO NEW CARROLTON METRO STATION. A MUST SEE!! WON'T LAST LONG!!
Location
State MD
County Anne Arundel
Zoning R15
Rooms
Other Rooms Living Room, Dining Room, Primary Bedroom, Sitting Room, Bedroom 2, Bedroom 3, Kitchen, Family Room, Foyer, Utility Room, Workshop, Hobby Room, Primary Bathroom
Basement Full, Daylight, Full, Connecting Stairway, Fully Finished, Heated, Outside Entrance, Rear Entrance, Shelving, Sump Pump, Walkout Level, Water Proofing System, Windows, Workshop
Interior
Hot Water Natural Gas
Heating Forced Air
Cooling Central A/C
Fireplaces Number 2
Equipment Dishwasher, Disposal, Dryer, Dryer - Gas, Exhaust Fan, Extra Refrigerator/Freezer, Oven/Range - Gas, Range Hood, Refrigerator, Stainless Steel Appliances, Stove, Washer, Water Heater
Fireplace Y
Window Features Bay/Bow,Double Pane,Insulated,Screens
Appliance Dishwasher, Disposal, Dryer, Dryer - Gas, Exhaust Fan, Extra Refrigerator/Freezer, Oven/Range - Gas, Range Hood, Refrigerator, Stainless Steel Appliances, Stove, Washer, Water Heater
Heat Source Natural Gas
Laundry Basement, Dryer In Unit, Washer In Unit
Exterior
Garage Spaces 2.0
Water Access N
Accessibility None
Total Parking Spaces 2
Garage N
Building
Story 3+
Sewer Public Sewer
Water Public
Architectural Style Traditional
Level or Stories 3+
Additional Building Above Grade, Below Grade
New Construction N
Schools
Elementary Schools Crofton Woods
Middle Schools Call School Board
High Schools Call School Board
School District Anne Arundel County Public Schools
Others
Senior Community No
Tax ID 020245403119805
Ownership Fee Simple
SqFt Source Assessor
Horse Property N
Special Listing Condition Standard
Read Less

Bought with Ann Marie Baker • Coldwell Banker Realty



