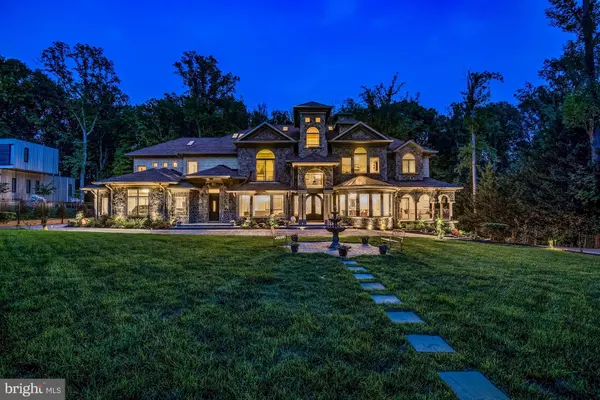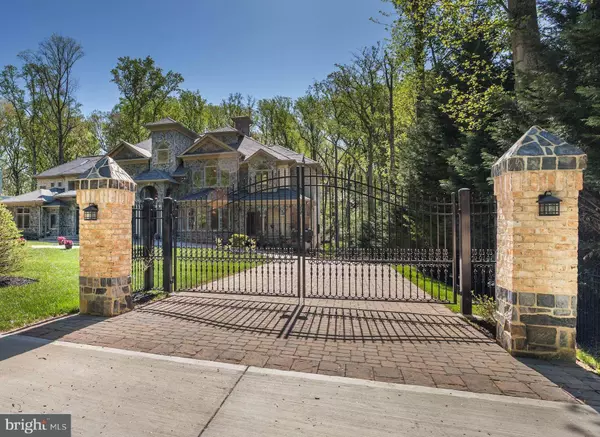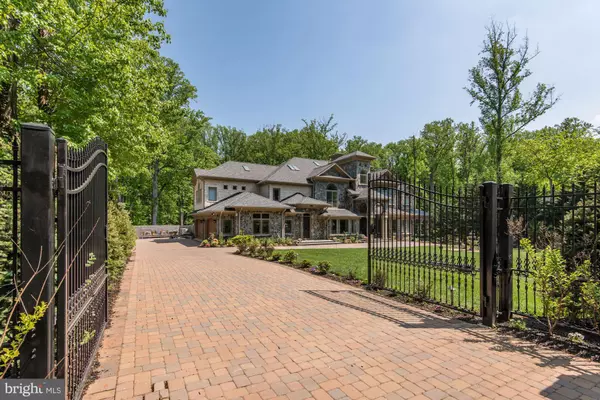For more information regarding the value of a property, please contact us for a free consultation.
8735 BROOK RD Mclean, VA 22102
Want to know what your home might be worth? Contact us for a FREE valuation!

Our team is ready to help you sell your home for the highest possible price ASAP
Key Details
Sold Price $3,150,000
Property Type Single Family Home
Sub Type Detached
Listing Status Sold
Purchase Type For Sale
Square Footage 14,800 sqft
Price per Sqft $212
Subdivision Woodside Estates
MLS Listing ID 1003380160
Sold Date 04/29/19
Style Colonial
Bedrooms 8
Full Baths 9
Half Baths 3
HOA Y/N N
Abv Grd Liv Area 14,800
Originating Board MRIS
Year Built 2017
Annual Tax Amount $35,335
Tax Year 2019
Lot Size 1.261 Acres
Acres 1.26
Property Description
Best value in McLean, priced well below cost. Ins. replacement cost $4,800,000 excluding land value. New construction fully finished 14,800+/- Sf of Finest Finishes Grandest Proportions. Close to Washington DC/Tysons/495/Metro exquisite magnificent estate boasts beautiful design and detail throughout. Elegantly Gracious Principal Rooms. Architect impeccable design, Entertain Hundreds! 3 Level Terraces. 8 Bedrooms, 9 Full + 3 Half Baths, 6-Car heated garages. Theater, Exercise Rm, 2 gourmet chefs Kitchens w/ Thermador appliances, 2 Laundry, Ref. Bar, Indoor Pool + 2 Showers/Bath, 2 front Entries, U-Shape permeable paver 20 Driveway, Private Large lot backing to Wooded backyard overlooking a spectacular terraces to natural waterfall. Smart/app Irrigation system. Top quality finishes unparallel workmanship. 3 story foyer w/ 14 Egyptian crystal chandlers, Carrara marble in Entry and master bath w/her dressing room, 2 entries, 2 family rooms, rough in emergency generator & 4 stops elevator. sculptured curved staircases craftly nestled weaving the house interior unifying its majestic richness bringing together timeless elegance with full attention to design and intricate details. 3 years of master architect planning, design and masterpiece exquisite craftsmanship. Stately Resting majestically behind lush landscaping nestled in to wrought-iron gates. Lowest taxes considering house size and what it has to offer.
Location
State VA
County Fairfax
Zoning 110
Rooms
Other Rooms Living Room, Dining Room, Primary Bedroom, Bedroom 2, Bedroom 3, Bedroom 4, Bedroom 5, Kitchen, Game Room, Family Room, Library, Foyer, Breakfast Room, Bedroom 1, 2nd Stry Fam Rm, Study, In-Law/auPair/Suite, Laundry, Loft, Maid/Guest Quarters, Mud Room, Storage Room, Utility Room
Basement Connecting Stairway, Rear Entrance, Outside Entrance, Sump Pump, Daylight, Full, Walkout Level, Fully Finished, Heated, Improved, Side Entrance, Windows, Other
Main Level Bedrooms 1
Interior
Interior Features Attic, Kitchen - Gourmet, 2nd Kitchen, Kitchen - Galley, Butlers Pantry, Breakfast Area, Primary Bath(s), Upgraded Countertops, Crown Moldings, Elevator, Wet/Dry Bar, Wood Floors, Chair Railings, Curved Staircase, Entry Level Bedroom, Double/Dual Staircase, Recessed Lighting, Floor Plan - Open
Hot Water Natural Gas, Instant Hot Water, Tankless
Cooling Energy Star Cooling System, Fresh Air Recovery System, Central A/C, Whole House Supply Ventilation, Programmable Thermostat, Zoned, Dehumidifier, Attic Fan
Fireplaces Number 5
Fireplaces Type Mantel(s), Equipment, Gas/Propane
Equipment Washer/Dryer Hookups Only, Dishwasher, Disposal, Central Vacuum, Air Cleaner, Dual Flush Toilets, Exhaust Fan, ENERGY STAR Refrigerator, Humidifier, Icemaker, Instant Hot Water, Microwave, Oven - Double, Oven - Self Cleaning, Oven/Range - Gas, Range Hood, Refrigerator, Water Heater - High-Efficiency, Water Dispenser
Fireplace Y
Window Features Casement,ENERGY STAR Qualified,Insulated,Low-E,Screens,Skylights,Vinyl Clad
Appliance Washer/Dryer Hookups Only, Dishwasher, Disposal, Central Vacuum, Air Cleaner, Dual Flush Toilets, Exhaust Fan, ENERGY STAR Refrigerator, Humidifier, Icemaker, Instant Hot Water, Microwave, Oven - Double, Oven - Self Cleaning, Oven/Range - Gas, Range Hood, Refrigerator, Water Heater - High-Efficiency, Water Dispenser
Heat Source Natural Gas
Exterior
Exterior Feature Balcony, Deck(s), Porch(es), Terrace, Patio(s), Balconies- Multiple
Parking Features Garage Door Opener
Garage Spaces 12.0
Fence Privacy, Partially, Other
Pool In Ground, Indoor
Utilities Available Under Ground, Cable TV Available
Water Access N
Roof Type Shingle
Accessibility 48\"+ Halls, 36\"+ wide Halls, 2+ Access Exits, Doors - Swing In, Level Entry - Main, Doors - Lever Handle(s), Grab Bars Mod, Low Closet Rods, Thresholds <5/8\"
Porch Balcony, Deck(s), Porch(es), Terrace, Patio(s), Balconies- Multiple
Attached Garage 6
Total Parking Spaces 12
Garage Y
Building
Lot Description Backs to Trees, Landscaping, Stream/Creek, Private
Story 3+
Sewer Septic Exists, Septic Pump
Water Public
Architectural Style Colonial
Level or Stories 3+
Additional Building Above Grade, Below Grade
Structure Type 9'+ Ceilings,Beamed Ceilings,Dry Wall,High,Vaulted Ceilings,Masonry
New Construction Y
Schools
Elementary Schools Spring Hill
High Schools Langley
School District Fairfax County Public Schools
Others
Senior Community No
Tax ID 20-3-3- -18
Ownership Fee Simple
SqFt Source Assessor
Security Features 24 hour security,Carbon Monoxide Detector(s),Smoke Detector,Security System
Horse Feature Horse Trails
Special Listing Condition Standard
Read Less

Bought with Zhihao H Wang • UnionPlus Realty, Inc.



